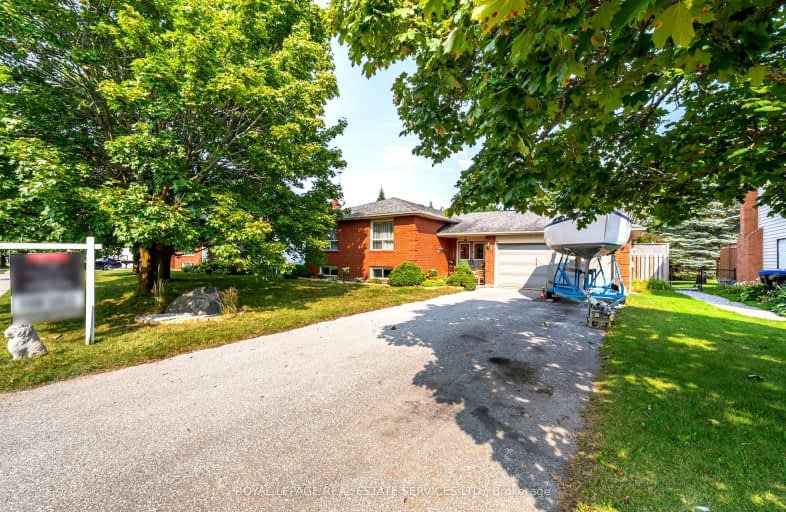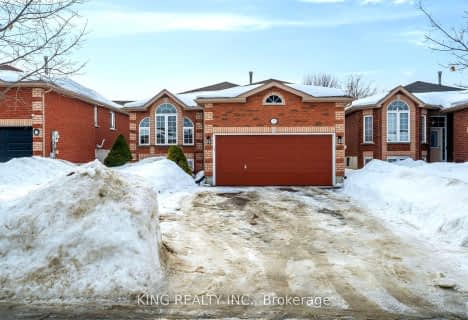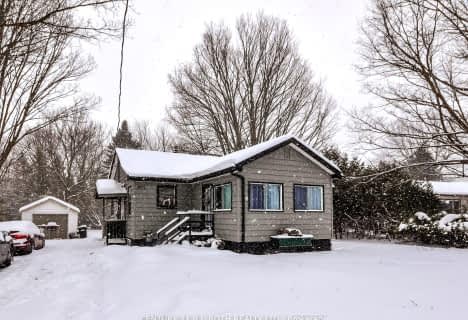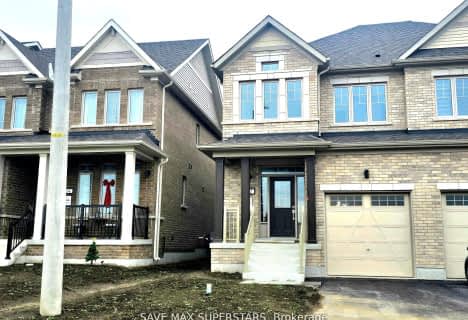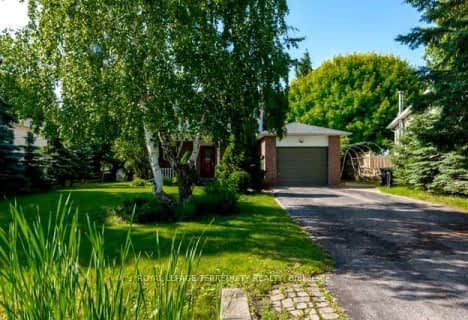Car-Dependent
- Almost all errands require a car.
Somewhat Bikeable
- Most errands require a car.

École élémentaire La Source
Elementary: PublicSt. John Paul II Separate School
Elementary: CatholicSunnybrae Public School
Elementary: PublicHyde Park Public School
Elementary: PublicHewitt's Creek Public School
Elementary: PublicSaint Gabriel the Archangel Catholic School
Elementary: CatholicÉcole secondaire Roméo Dallaire
Secondary: PublicSimcoe Alternative Secondary School
Secondary: PublicSt Peter's Secondary School
Secondary: CatholicNantyr Shores Secondary School
Secondary: PublicEastview Secondary School
Secondary: PublicInnisdale Secondary School
Secondary: Public-
St Louis Bar And Grill
1354 Innisfil Beach Road, Innisfil, ON L9S 0C4 3.66km -
St Louis Bar And Grill
350 Big Bay Point Road, Unit 11, Barrie, ON L4N 8A8 5.24km -
Horsepower Sports Bar & Grill
555 Bayview Drive, Barrie, ON L4N 0L1 5.54km
-
Starbucks
253 Sunseeker Ave, Innisfil, ON L9Z 2V9 2.47km -
Inncity Cafe
7325 yonge St, Unit 1700, Innisfil, ON L9S 2M6 2.74km -
Starbucks
1484 Innisfil Beach Road, Innisfil, ON L9S 4J1 3.27km
-
Shoppers Drug Mart
1145 Innisfil Beach Road, Innisfil, ON L9S 4B2 4.43km -
Zehrs
620 Yonge Street, Barrie, ON L4N 4E6 4.61km -
Drugstore Pharmacy
11 Bryne Drive, Barrie, ON L4N 8V8 7.72km
-
Stacked Pancake & Breakfast House
7905 Yonge Street, Simcoe County, ON L9S 1K9 0.61km -
Bento Sushi
17-8056 Yonge Street, Innisfil, ON L9S 1L6 1.21km -
Subway
8056 Yonge Street, Unit 5, Innisfil, ON L9S 1L6 1.18km
-
Canadian Tire
1455 Innisfil Beach Road, Innisfil, ON L9S 4B2 3.45km -
Simcoe North Fixtures & Packaging
166 Saunders Road, Unit 8, Barrie, ON L4N 9A4 5.25km -
Larry The Liquidator
873 Innisfil Beach Road, Innisfil, ON L9S 1Y8 5.49km
-
Sobeys
2080 Jans Boulevard, Innisfil, ON L9S 4Y8 4.38km -
Happy Mango
237 Mapleview Drive E, Barrie, ON L4N 0W5 4.53km -
Zehrs
620 Yonge Street, Barrie, ON L4N 4E6 4.61km
-
Dial a Bottle
Barrie, ON L4N 9A9 5.74km -
LCBO
534 Bayfield Street, Barrie, ON L4M 5A2 12.98km -
Coulsons General Store & Farm Supply
RR 2, Oro Station, ON L0L 2E0 18.66km
-
Simply Gas
1496 Innisfil Beach Road, Innisfil, ON L9S 4B2 3.24km -
Georgian Home Comfort
373 Huronia Road, Barrie, ON L4N 8Z1 5.44km -
Petro-Canada
2371 25 Sideroad, Innisfil, ON L9S 2G3 5.54km
-
Galaxy Cinemas
72 Commerce Park Drive, Barrie, ON L4N 8W8 5.82km -
Imperial Cinemas
55 Dunlop Street W, Barrie, ON L4N 1A3 9.66km -
Cineplex - North Barrie
507 Cundles Road E, Barrie, ON L4M 0G9 11.37km
-
Barrie Public Library - Painswick Branch
48 Dean Avenue, Barrie, ON L4N 0C2 4.47km -
Innisfil Public Library
967 Innisfil Beach Road, Innisfil, ON L9S 1V3 5.16km -
Newmarket Public Library
438 Park Aveniue, Newmarket, ON L3Y 1W1 32.38km
-
Royal Victoria Hospital
201 Georgian Drive, Barrie, ON L4M 6M2 10.9km -
Southlake Regional Health Centre
596 Davis Drive, Newmarket, ON L3Y 2P9 31.87km -
404 Veterinary Referral and Emergency Hospital
510 Harry Walker Parkway S, Newmarket, ON L3Y 0B3 33.94km
-
The Park
Madelaine Dr, Barrie ON 4.03km -
The Queensway Park
Barrie ON 4.41km -
Hurst Park
Barrie ON 4.8km
-
TD Bank Financial Group
2101 Innisfil Beach Rd, Innisfil ON L9S 1A1 2.48km -
CIBC
7364 Yonge St, Innisfil ON L9S 2M6 2.61km -
Scotiabank
688 Mapleview Dr E, Barrie ON L4N 0H6 3.09km
- 2 bath
- 4 bed
- 1500 sqft
850 Lockhart Road, Barrie, Ontario • L9J 0B6 • Rural Barrie Southeast
- 3 bath
- 4 bed
- 1500 sqft
52 Sagewood Avenue, Barrie, Ontario • L9J 0K5 • Rural Barrie Southeast
- 3 bath
- 3 bed
- 1500 sqft
62 West Oak Trail, Barrie, Ontario • L9J 0K8 • Rural Barrie Southeast
- 3 bath
- 3 bed
- 1500 sqft
77 Greer Street, Barrie, Ontario • L9J 0R6 • Rural Barrie Southeast
- 3 bath
- 3 bed
- 1100 sqft
114 Courtney Crescent, Barrie, Ontario • L4N 5S9 • Painswick South
