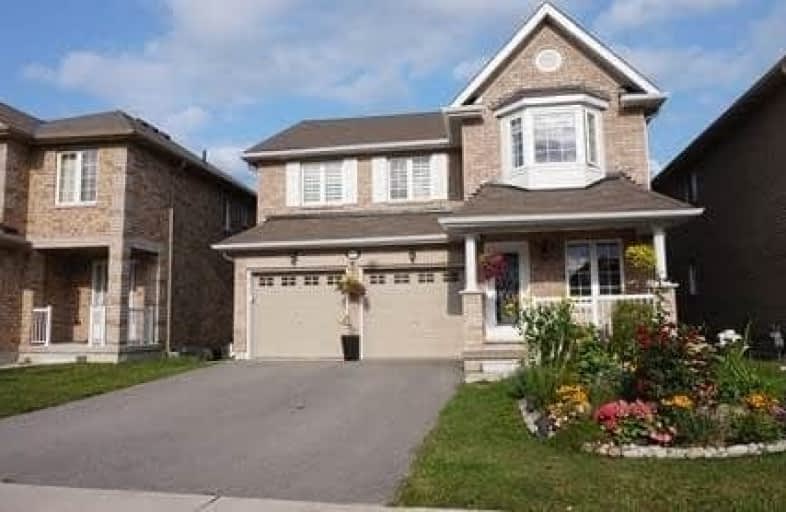Sold on Jun 27, 2018
Note: Property is not currently for sale or for rent.

-
Type: Detached
-
Style: 2-Storey
-
Size: 2000 sqft
-
Lot Size: 39.37 x 109.91 Feet
-
Age: 0-5 years
-
Taxes: $4,048 per year
-
Days on Site: 65 Days
-
Added: Sep 07, 2019 (2 months on market)
-
Updated:
-
Last Checked: 3 months ago
-
MLS®#: N4105653
-
Listed By: Welcome home realty inc., brokerage
Wow!!! W/O Basement With Entertainment Room And Modern Style Washroom. Wooden Deck Patio. Best Available Property In Quiet, Friendly And Calm Neighbourhood With Closed Road Safe For Children. Beautiful Kitchen With Marble Countertop. One-Of-The-Kind Flowered Front Yard, Spacious Rooms, Central Humidifier. Newly Built Community. Just 4 Years Old. Well-Maintained By Owner.
Extras
All 2nd Room Floors Are Carpeted. S/S Samsung Appliances, Washer Dryer, Fridge, Dishwasher, Glass-Stove Top. Excluding: All Chandeliers, Window Curtains
Property Details
Facts for 2053 McFadden Street, Innisfil
Status
Days on Market: 65
Last Status: Sold
Sold Date: Jun 27, 2018
Closed Date: Aug 02, 2018
Expiry Date: Oct 23, 2018
Sold Price: $609,000
Unavailable Date: Jun 27, 2018
Input Date: Apr 24, 2018
Property
Status: Sale
Property Type: Detached
Style: 2-Storey
Size (sq ft): 2000
Age: 0-5
Area: Innisfil
Community: Alcona
Availability Date: Tbd
Inside
Bedrooms: 4
Bedrooms Plus: 1
Bathrooms: 4
Kitchens: 1
Rooms: 7
Den/Family Room: Yes
Air Conditioning: Central Air
Fireplace: No
Laundry Level: Lower
Washrooms: 4
Building
Basement: Finished
Heat Type: Forced Air
Heat Source: Gas
Exterior: Brick
Water Supply: Municipal
Special Designation: Unknown
Parking
Driveway: Private
Garage Spaces: 2
Garage Type: Attached
Covered Parking Spaces: 2
Total Parking Spaces: 4
Fees
Tax Year: 2017
Tax Legal Description: Ot 12, Plan 51M987 Subject To An Easement For Entr
Taxes: $4,048
Land
Cross Street: Webster Blvd And Inn
Municipality District: Innisfil
Fronting On: West
Pool: None
Sewer: Sewers
Lot Depth: 109.91 Feet
Lot Frontage: 39.37 Feet
Rooms
Room details for 2053 McFadden Street, Innisfil
| Type | Dimensions | Description |
|---|---|---|
| Dining Main | 12.00 x 10.10 | Hardwood Floor |
| Living Main | 15.60 x 11.50 | Hardwood Floor |
| Kitchen Main | 10.00 x 10.10 | Ceramic Floor |
| Breakfast Main | 9.80 x 10.10 | Ceramic Floor, W/O To Patio |
| Master 2nd | 16.00 x 13.20 | 4 Pc Ensuite |
| 2nd Br 2nd | 13.30 x 11.70 | |
| 3rd Br 2nd | 10.00 x 11.10 | Closet |
| 4th Br 2nd | 10.00 x 10.11 | Closet |
| 5th Br Sub-Bsmt | 19.60 x 11.10 | Laminate |
| XXXXXXXX | XXX XX, XXXX |
XXXX XXX XXXX |
$XXX,XXX |
| XXX XX, XXXX |
XXXXXX XXX XXXX |
$XXX,XXX | |
| XXXXXXXX | XXX XX, XXXX |
XXXXXXX XXX XXXX |
|
| XXX XX, XXXX |
XXXXXX XXX XXXX |
$XXX,XXX | |
| XXXXXXXX | XXX XX, XXXX |
XXXXXXX XXX XXXX |
|
| XXX XX, XXXX |
XXXXXX XXX XXXX |
$XXX,XXX |
| XXXXXXXX XXXX | XXX XX, XXXX | $609,000 XXX XXXX |
| XXXXXXXX XXXXXX | XXX XX, XXXX | $618,800 XXX XXXX |
| XXXXXXXX XXXXXXX | XXX XX, XXXX | XXX XXXX |
| XXXXXXXX XXXXXX | XXX XX, XXXX | $649,000 XXX XXXX |
| XXXXXXXX XXXXXXX | XXX XX, XXXX | XXX XXXX |
| XXXXXXXX XXXXXX | XXX XX, XXXX | $768,000 XXX XXXX |

Lake Simcoe Public School
Elementary: PublicKillarney Beach Public School
Elementary: PublicSt Francis of Assisi Elementary School
Elementary: CatholicHoly Cross Catholic School
Elementary: CatholicGoodfellow Public School
Elementary: PublicAlcona Glen Elementary School
Elementary: PublicOur Lady of the Lake Catholic College High School
Secondary: CatholicKeswick High School
Secondary: PublicSt Peter's Secondary School
Secondary: CatholicNantyr Shores Secondary School
Secondary: PublicEastview Secondary School
Secondary: PublicInnisdale Secondary School
Secondary: Public- 2 bath
- 4 bed
- 700 sqft
- 4 bath
- 4 bed




