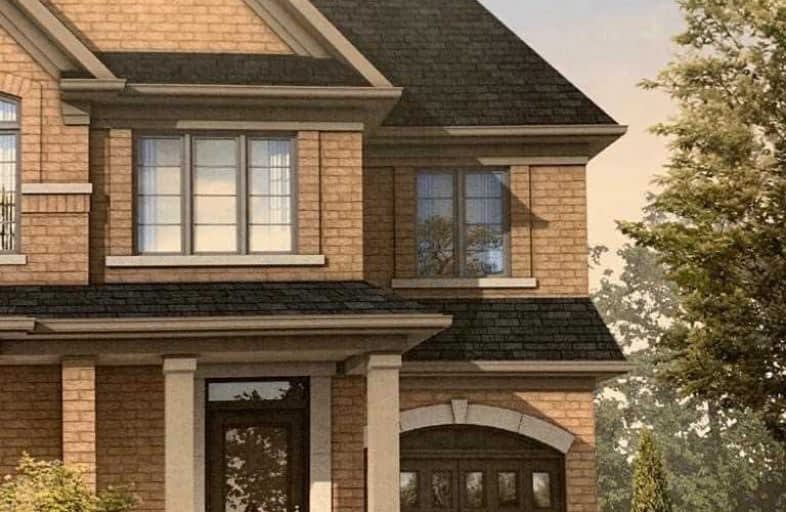Sold on Aug 30, 2020
Note: Property is not currently for sale or for rent.

-
Type: Semi-Detached
-
Style: 2-Storey
-
Lot Size: 24.61 x 101.71 Feet
-
Age: 0-5 years
-
Taxes: $3,884 per year
-
Days on Site: 4 Days
-
Added: Aug 26, 2020 (4 days on market)
-
Updated:
-
Last Checked: 2 months ago
-
MLS®#: N4886374
-
Listed By: Right at home realty inc., brokerage
Priced To Sell!!! Absolutely Gorgeous , Freehold 4 Bedroom Modern Style Semi-Detached House By Country Homes. Granite Counter Tops In The Kitchen And All Bathrooms, Big Island With Breakfast Bar, Kitchen Backslash, Extended Kitchen Cabinets. Upgraded Hardwood Floor On First Floor. Gas Fireplace. Second Floor Laundry.5 Ps Bathroom And Walk In Closet In Master Bedroom. Great Neighborhood, Main Innisfil Location, Minutes To The Main Beach.
Extras
S/S Appliances: Fridge, Stove, Dishwasher, Hood. White Washer And Dryer. Air Conditioner. Exclude: Kitchen And \master Bedroom Curtains. Be Aware Security Cameras In The Property.Hot Water Tank Is Rental.
Property Details
Facts for 2060 Innisfil Beach Road, Innisfil
Status
Days on Market: 4
Last Status: Sold
Sold Date: Aug 30, 2020
Closed Date: Oct 30, 2020
Expiry Date: Oct 26, 2020
Sold Price: $661,000
Unavailable Date: Aug 30, 2020
Input Date: Aug 26, 2020
Prior LSC: Listing with no contract changes
Property
Status: Sale
Property Type: Semi-Detached
Style: 2-Storey
Age: 0-5
Area: Innisfil
Community: Alcona
Availability Date: Tbd
Inside
Bedrooms: 4
Bathrooms: 3
Kitchens: 1
Rooms: 8
Den/Family Room: Yes
Air Conditioning: Central Air
Fireplace: Yes
Laundry Level: Upper
Washrooms: 3
Building
Basement: Unfinished
Heat Type: Forced Air
Heat Source: Gas
Exterior: Brick
Water Supply: Municipal
Special Designation: Unknown
Parking
Driveway: Private
Garage Spaces: 1
Garage Type: Built-In
Covered Parking Spaces: 1
Total Parking Spaces: 2
Fees
Tax Year: 2020
Tax Legal Description: Part Lot 9, Plan 51M1103 Part 45 Plan 51R40884
Taxes: $3,884
Land
Cross Street: Innisfil Beach& Webs
Municipality District: Innisfil
Fronting On: South
Pool: None
Sewer: Sewers
Lot Depth: 101.71 Feet
Lot Frontage: 24.61 Feet
Rooms
Room details for 2060 Innisfil Beach Road, Innisfil
| Type | Dimensions | Description |
|---|---|---|
| Breakfast Main | 13.00 x 10.80 | Tile Floor |
| Great Rm Main | 13.60 x 19.10 | Fireplace, Hardwood Floor |
| Kitchen Main | 13.00 x 8.50 | Tile Floor, Breakfast Bar |
| Master 2nd | 16.60 x 13.90 | Broadloom, 5 Pc Ensuite, W/I Closet |
| 2nd Br 2nd | 9.60 x 8.11 | Broadloom |
| 3rd Br 2nd | 10.00 x 9.10 | Broadloom |
| 4th Br 2nd | 10.00 x 9.10 | Broadloom |
| Laundry 2nd | - |
| XXXXXXXX | XXX XX, XXXX |
XXXX XXX XXXX |
$XXX,XXX |
| XXX XX, XXXX |
XXXXXX XXX XXXX |
$XXX,XXX | |
| XXXXXXXX | XXX XX, XXXX |
XXXXXXX XXX XXXX |
|
| XXX XX, XXXX |
XXXXXX XXX XXXX |
$XXX,XXX |
| XXXXXXXX XXXX | XXX XX, XXXX | $661,000 XXX XXXX |
| XXXXXXXX XXXXXX | XXX XX, XXXX | $598,800 XXX XXXX |
| XXXXXXXX XXXXXXX | XXX XX, XXXX | XXX XXXX |
| XXXXXXXX XXXXXX | XXX XX, XXXX | $669,000 XXX XXXX |

Lake Simcoe Public School
Elementary: PublicInnisfil Central Public School
Elementary: PublicSunnybrae Public School
Elementary: PublicSt Francis of Assisi Elementary School
Elementary: CatholicSaint Gabriel the Archangel Catholic School
Elementary: CatholicAlcona Glen Elementary School
Elementary: PublicÉcole secondaire Roméo Dallaire
Secondary: PublicSimcoe Alternative Secondary School
Secondary: PublicSt Peter's Secondary School
Secondary: CatholicNantyr Shores Secondary School
Secondary: PublicEastview Secondary School
Secondary: PublicInnisdale Secondary School
Secondary: Public- 4 bath
- 4 bed



