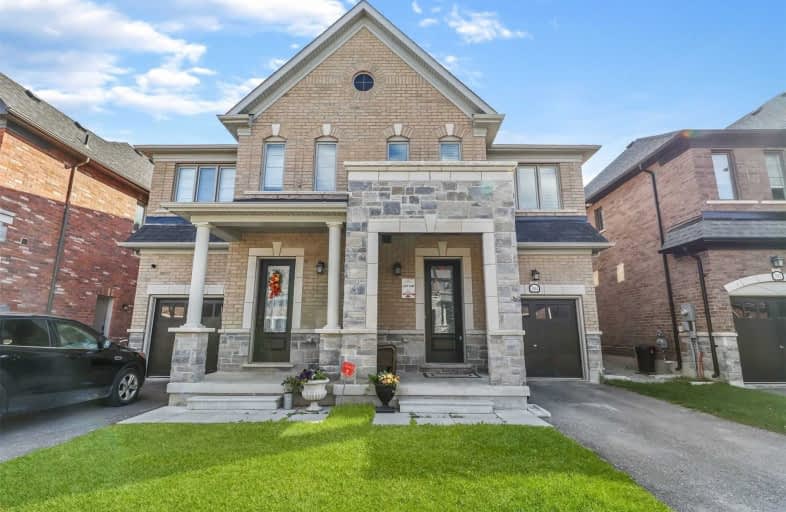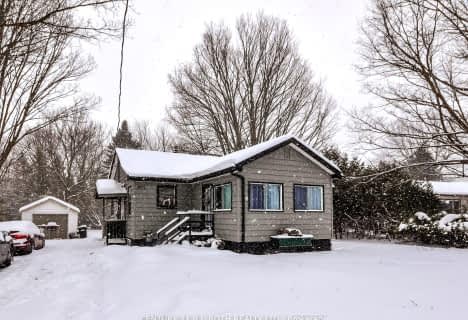
Lake Simcoe Public School
Elementary: Public
3.92 km
Innisfil Central Public School
Elementary: Public
4.15 km
Sunnybrae Public School
Elementary: Public
2.87 km
St Francis of Assisi Elementary School
Elementary: Catholic
4.41 km
Saint Gabriel the Archangel Catholic School
Elementary: Catholic
6.39 km
Alcona Glen Elementary School
Elementary: Public
3.45 km
École secondaire Roméo Dallaire
Secondary: Public
9.10 km
Simcoe Alternative Secondary School
Secondary: Public
11.40 km
St Peter's Secondary School
Secondary: Catholic
6.48 km
Nantyr Shores Secondary School
Secondary: Public
4.11 km
Eastview Secondary School
Secondary: Public
12.35 km
Innisdale Secondary School
Secondary: Public
8.98 km





