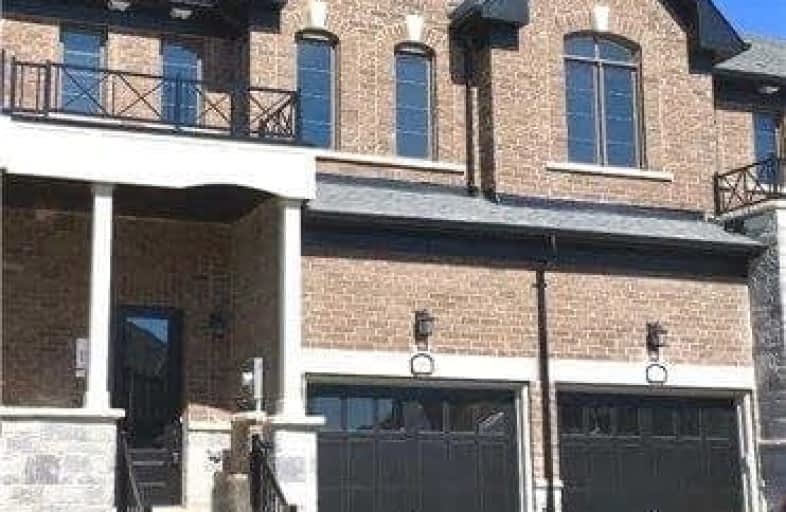
Lake Simcoe Public School
Elementary: Public
1.22 km
Killarney Beach Public School
Elementary: Public
5.56 km
St Francis of Assisi Elementary School
Elementary: Catholic
1.20 km
Holy Cross Catholic School
Elementary: Catholic
2.25 km
Goodfellow Public School
Elementary: Public
2.80 km
Alcona Glen Elementary School
Elementary: Public
0.46 km
Our Lady of the Lake Catholic College High School
Secondary: Catholic
13.40 km
Keswick High School
Secondary: Public
12.71 km
St Peter's Secondary School
Secondary: Catholic
7.94 km
Nantyr Shores Secondary School
Secondary: Public
0.85 km
Eastview Secondary School
Secondary: Public
13.32 km
Innisdale Secondary School
Secondary: Public
11.12 km



