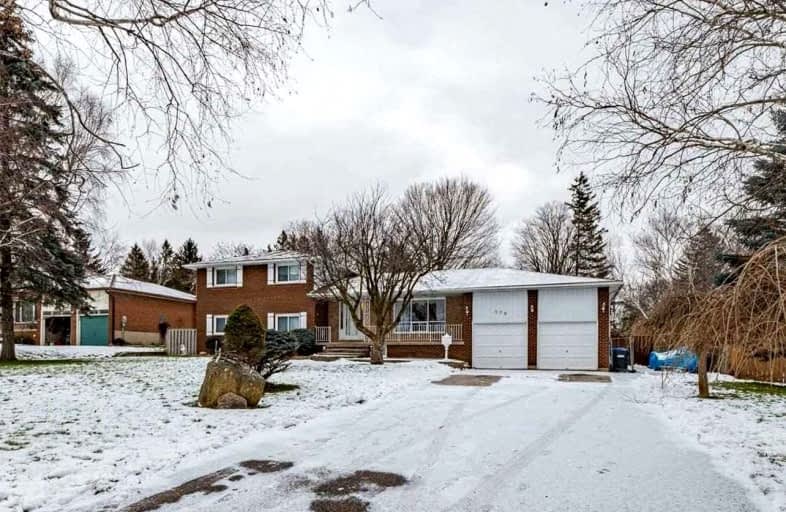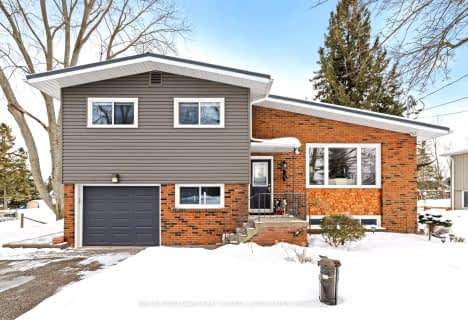
Lake Simcoe Public School
Elementary: Public
6.19 km
Innisfil Central Public School
Elementary: Public
1.43 km
Killarney Beach Public School
Elementary: Public
3.09 km
Sunnybrae Public School
Elementary: Public
8.26 km
St Francis of Assisi Elementary School
Elementary: Catholic
6.98 km
Alcona Glen Elementary School
Elementary: Public
7.18 km
Bradford Campus
Secondary: Public
15.62 km
École secondaire Roméo Dallaire
Secondary: Public
12.14 km
Bradford District High School
Secondary: Public
15.70 km
St Peter's Secondary School
Secondary: Catholic
11.73 km
Nantyr Shores Secondary School
Secondary: Public
6.95 km
Innisdale Secondary School
Secondary: Public
13.61 km




