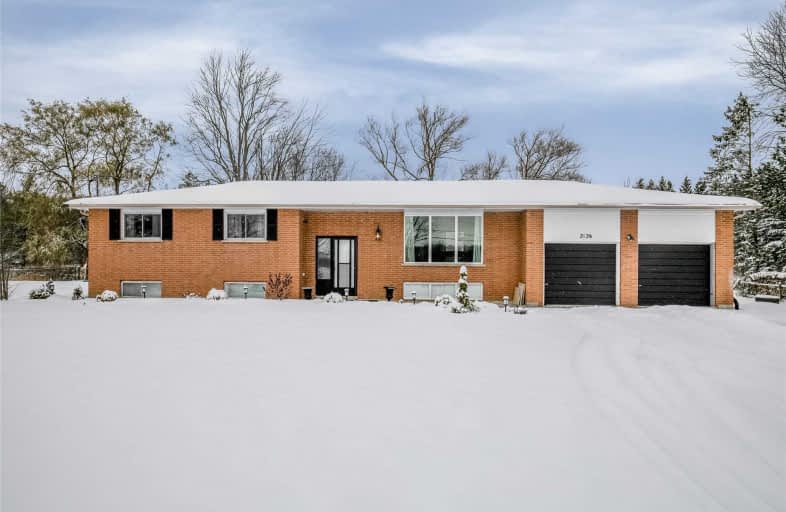Removed on Feb 06, 2020
Note: Property is not currently for sale or for rent.

-
Type: Detached
-
Style: Bungalow-Raised
-
Lot Size: 132.87 x 208 Feet
-
Age: No Data
-
Taxes: $4,314 per year
-
Days on Site: 38 Days
-
Added: Dec 30, 2019 (1 month on market)
-
Updated:
-
Last Checked: 3 months ago
-
MLS®#: N4658260
-
Listed By: Keller williams realty centres, brokerage
Gorgeous 132X200 Foot Lot! Country Living Not Far From All Amenities. Tons Of Potential! Well Built, Brick Bungalow Has A Large Kitchen With A Walkout To The Deck Overlooking A Large, Private Backyard. Large Living & Family Rooms Make It Perfect For Entertaining.
Extras
Stainless Steel Gas Range, Fridge, Washer, Dryer, All Electrical Light Fixtures Included, Garden Shed In Backyard, Hot Water Tank Is Owned, House Has Natural Gas!
Property Details
Facts for 2128 Killarney Beach Road, Innisfil
Status
Days on Market: 38
Last Status: Terminated
Sold Date: Jun 26, 2025
Closed Date: Nov 30, -0001
Expiry Date: Apr 30, 2020
Unavailable Date: Feb 06, 2020
Input Date: Dec 30, 2019
Prior LSC: Suspended
Property
Status: Sale
Property Type: Detached
Style: Bungalow-Raised
Area: Innisfil
Community: Churchill
Availability Date: Tbd
Inside
Bedrooms: 3
Bathrooms: 2
Kitchens: 1
Rooms: 6
Den/Family Room: Yes
Air Conditioning: Central Air
Fireplace: No
Laundry Level: Lower
Central Vacuum: Y
Washrooms: 2
Building
Basement: Unfinished
Heat Type: Forced Air
Heat Source: Gas
Exterior: Brick
Water Supply: Well
Special Designation: Unknown
Parking
Driveway: Private
Garage Spaces: 2
Garage Type: Built-In
Covered Parking Spaces: 12
Total Parking Spaces: 14
Fees
Tax Year: 2019
Tax Legal Description: Pt Lts 61 & 62 N/S Of Con St Pl 162 As In Ro103254
Taxes: $4,314
Land
Cross Street: Yonge And Killarney
Municipality District: Innisfil
Fronting On: North
Parcel Number: 580640149
Pool: None
Sewer: Septic
Lot Depth: 208 Feet
Lot Frontage: 132.87 Feet
Additional Media
- Virtual Tour: http://wylieford.homelistingtours.com/listing2/2128-killarney-beach-road
Rooms
Room details for 2128 Killarney Beach Road, Innisfil
| Type | Dimensions | Description |
|---|---|---|
| Kitchen Main | 2.77 x 4.57 | Laminate, Stainless Steel Appl, Centre Island |
| Dining Main | 2.77 x 3.35 | Laminate, Open Concept, W/O To Deck |
| Family Main | 4.14 x 5.76 | Laminate, Open Concept, O/Looks Frontyard |
| Master Main | 4.20 x 4.87 | Hardwood Floor, His/Hers Closets, W/O To Deck |
| 2nd Br Main | 3.84 x 4.11 | Laminate, W/I Closet, Window |
| 3rd Br Main | 4.14 x 4.90 | Laminate, 2 Pc Bath, Window |
| Rec Lower | 6.93 x 6.51 | |
| Rec Lower | 4.77 x 6.81 | |
| Rec Lower | 3.63 x 6.12 |
| XXXXXXXX | XXX XX, XXXX |
XXXXXXX XXX XXXX |
|
| XXX XX, XXXX |
XXXXXX XXX XXXX |
$XXX,XXX | |
| XXXXXXXX | XXX XX, XXXX |
XXXXXXX XXX XXXX |
|
| XXX XX, XXXX |
XXXXXX XXX XXXX |
$XXX,XXX | |
| XXXXXXXX | XXX XX, XXXX |
XXXX XXX XXXX |
$XXX,XXX |
| XXX XX, XXXX |
XXXXXX XXX XXXX |
$XXX,XXX |
| XXXXXXXX XXXXXXX | XXX XX, XXXX | XXX XXXX |
| XXXXXXXX XXXXXX | XXX XX, XXXX | $619,000 XXX XXXX |
| XXXXXXXX XXXXXXX | XXX XX, XXXX | XXX XXXX |
| XXXXXXXX XXXXXX | XXX XX, XXXX | $639,000 XXX XXXX |
| XXXXXXXX XXXX | XXX XX, XXXX | $585,000 XXX XXXX |
| XXXXXXXX XXXXXX | XXX XX, XXXX | $599,900 XXX XXXX |

Lake Simcoe Public School
Elementary: PublicInnisfil Central Public School
Elementary: PublicKillarney Beach Public School
Elementary: PublicSunnybrae Public School
Elementary: PublicSt Francis of Assisi Elementary School
Elementary: CatholicAlcona Glen Elementary School
Elementary: PublicBradford Campus
Secondary: PublicÉcole secondaire Roméo Dallaire
Secondary: PublicBradford District High School
Secondary: PublicSt Peter's Secondary School
Secondary: CatholicNantyr Shores Secondary School
Secondary: PublicInnisdale Secondary School
Secondary: Public

