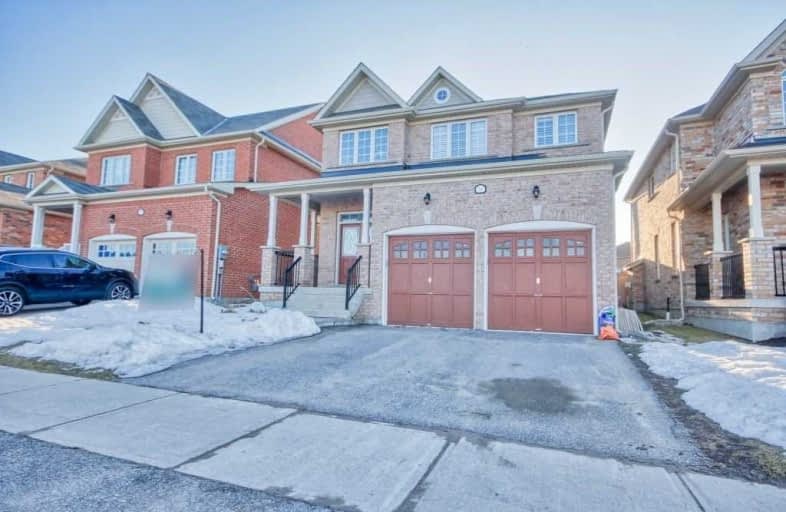Sold on Mar 27, 2020
Note: Property is not currently for sale or for rent.

-
Type: Detached
-
Style: 2-Storey
-
Lot Size: 39 x 123 Feet
-
Age: No Data
-
Taxes: $4,375 per year
-
Days on Site: 16 Days
-
Added: Mar 11, 2020 (2 weeks on market)
-
Updated:
-
Last Checked: 3 months ago
-
MLS®#: N4717184
-
Listed By: Homelife/gta realty inc., brokerage
Stunning, 4 Bedroom Detached Home In Alcona Community. 9' Ceilings On Main, Open To Above Foyer. Open Concept Main Floor, Gas Fireplace In Family Room. Upgraded Kitchen Dark Cabinets, Walk-Out From Breakfast Area. Spacious Master Bedroom W/5Pc Ensuite Bath W/Soaker Tub, W/I Closet. Oak Stained Stairs. New Hardwood Main Floor. Brand New California Shutters Throughout. Freshly Painted. Main Floor Laundry With Garage Access.
Extras
S/S Fridge, Stove, B/I Dishwasher, Washer, Dryer, Cac, Microwave, Garage Door Opener W/Remotes. ** Minutes To Schools, Lake, Shopping & Restaurants.
Property Details
Facts for 2187 Galloway Street, Innisfil
Status
Days on Market: 16
Last Status: Sold
Sold Date: Mar 27, 2020
Closed Date: Apr 10, 2020
Expiry Date: Jun 30, 2020
Sold Price: $675,000
Unavailable Date: Mar 27, 2020
Input Date: Mar 11, 2020
Prior LSC: Sold
Property
Status: Sale
Property Type: Detached
Style: 2-Storey
Area: Innisfil
Community: Alcona
Availability Date: Immediate/Tba
Inside
Bedrooms: 4
Bathrooms: 3
Kitchens: 1
Rooms: 9
Den/Family Room: Yes
Air Conditioning: Central Air
Fireplace: Yes
Washrooms: 3
Building
Basement: Full
Heat Type: Forced Air
Heat Source: Gas
Exterior: Brick
Water Supply: Municipal
Special Designation: Unknown
Parking
Driveway: Private
Garage Spaces: 2
Garage Type: Attached
Covered Parking Spaces: 2
Total Parking Spaces: 4
Fees
Tax Year: 2019
Tax Legal Description: Lot 130 Plan 51M987
Taxes: $4,375
Land
Cross Street: Innisfil Beach Rd/We
Municipality District: Innisfil
Fronting On: South
Pool: None
Sewer: Sewers
Lot Depth: 123 Feet
Lot Frontage: 39 Feet
Additional Media
- Virtual Tour: http://just4agent.com/vtour/2187-galloway-st/
Rooms
Room details for 2187 Galloway Street, Innisfil
| Type | Dimensions | Description |
|---|---|---|
| Dining Main | 4.35 x 4.42 | Combined W/Living, Coffered Ceiling, Hardwood Floor |
| Living Main | 3.35 x 4.42 | Combined W/Dining, Large Window, Hardwood Floor |
| Family Main | 3.48 x 5.70 | Open Concept, Gas Fireplace, Hardwood Floor |
| Kitchen Main | 3.33 x 3.15 | Granite Counter, Stainless Steel Appl, Tile Floor |
| Breakfast Main | 3.95 x 3.15 | Combined W/Kitchen, O/Looks Backyard, Tile Floor |
| Master 2nd | 3.18 x 5.74 | W/I Closet, 5 Pc Ensuite, Broadloom |
| 2nd Br 2nd | 3.53 x 4.83 | Double Closet, Large Window, Broadloom |
| 3rd Br 2nd | 2.84 x 3.48 | Closet, Large Window, Broadloom |
| 4th Br 2nd | 2.87 x 3.66 | Closet, Large Window, Broadloom |
| XXXXXXXX | XXX XX, XXXX |
XXXX XXX XXXX |
$XXX,XXX |
| XXX XX, XXXX |
XXXXXX XXX XXXX |
$XXX,XXX | |
| XXXXXXXX | XXX XX, XXXX |
XXXXXX XXX XXXX |
$X,XXX |
| XXX XX, XXXX |
XXXXXX XXX XXXX |
$X,XXX | |
| XXXXXXXX | XXX XX, XXXX |
XXXXXXX XXX XXXX |
|
| XXX XX, XXXX |
XXXXXX XXX XXXX |
$X,XXX |
| XXXXXXXX XXXX | XXX XX, XXXX | $675,000 XXX XXXX |
| XXXXXXXX XXXXXX | XXX XX, XXXX | $669,900 XXX XXXX |
| XXXXXXXX XXXXXX | XXX XX, XXXX | $1,800 XXX XXXX |
| XXXXXXXX XXXXXX | XXX XX, XXXX | $1,800 XXX XXXX |
| XXXXXXXX XXXXXXX | XXX XX, XXXX | XXX XXXX |
| XXXXXXXX XXXXXX | XXX XX, XXXX | $1,850 XXX XXXX |

Lake Simcoe Public School
Elementary: PublicInnisfil Central Public School
Elementary: PublicSt Francis of Assisi Elementary School
Elementary: CatholicHoly Cross Catholic School
Elementary: CatholicGoodfellow Public School
Elementary: PublicAlcona Glen Elementary School
Elementary: PublicSimcoe Alternative Secondary School
Secondary: PublicKeswick High School
Secondary: PublicSt Peter's Secondary School
Secondary: CatholicNantyr Shores Secondary School
Secondary: PublicEastview Secondary School
Secondary: PublicInnisdale Secondary School
Secondary: Public- 2 bath
- 4 bed
- 700 sqft
- 4 bath
- 4 bed




