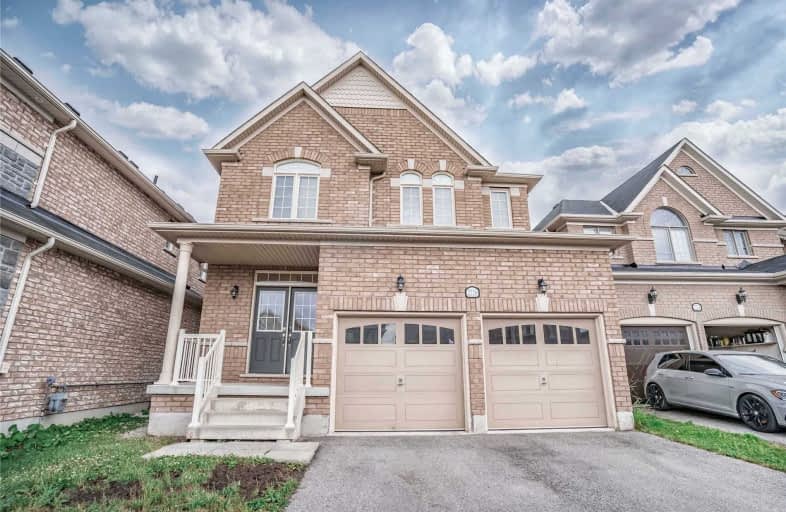
Lake Simcoe Public School
Elementary: Public
1.55 km
Sunnybrae Public School
Elementary: Public
4.38 km
St Francis of Assisi Elementary School
Elementary: Catholic
1.44 km
Holy Cross Catholic School
Elementary: Catholic
2.13 km
Goodfellow Public School
Elementary: Public
2.64 km
Alcona Glen Elementary School
Elementary: Public
0.19 km
Our Lady of the Lake Catholic College High School
Secondary: Catholic
13.71 km
Keswick High School
Secondary: Public
13.02 km
St Peter's Secondary School
Secondary: Catholic
7.64 km
Nantyr Shores Secondary School
Secondary: Public
1.09 km
Eastview Secondary School
Secondary: Public
13.00 km
Innisdale Secondary School
Secondary: Public
10.85 km






