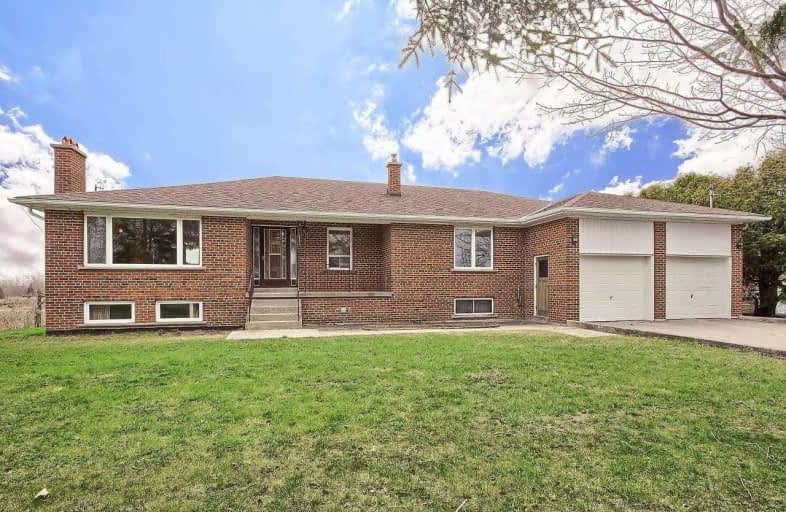Sold on May 13, 2020
Note: Property is not currently for sale or for rent.

-
Type: Detached
-
Style: Bungalow
-
Lot Size: 808.18 x 454.28 Feet
-
Age: No Data
-
Taxes: $6,046 per year
-
Days on Site: 12 Days
-
Added: May 01, 2020 (1 week on market)
-
Updated:
-
Last Checked: 3 months ago
-
MLS®#: N4751564
-
Listed By: Sutton group future realty inc., brokerage
Excellent Opportunity To Own A Solid Custom Built Brick Bungalow On 10 Acres. Original Owners Who Built A Very Distinctive 4 Bedroom, 2 Bath Home In The 70'S, Approx. 1700 Sq Ft + Spacious Family Basement W/ Brick Wood Burning Fireplace,Bar, 4 Pc Bath,Cantina & Separate Entrance,Just Waiting For Your Personal Touch.Enjoy Your Morning Coffee On This Stunning 9 X 75 Ft Concrete Porch Along The Back Of The Home W/South Exposure. 75 X 75 Ft. Barn As Is W/Contents
Extras
All Electrical Light Fixtures,Window Coverings,Fridge,B/I Dishwasher,Washer(All As Is)Rear Shed(10X10Ft).Barn As Is W/Contents.Exclude: Dining Chandelier, Kitchen Stove.Newer Shingles,Furnace,Oil Tank, Hwt & Eves Troughs.
Property Details
Facts for 2291 14 Line, Innisfil
Status
Days on Market: 12
Last Status: Sold
Sold Date: May 13, 2020
Closed Date: Jun 25, 2020
Expiry Date: Aug 01, 2020
Sold Price: $1,000,000
Unavailable Date: May 13, 2020
Input Date: May 01, 2020
Property
Status: Sale
Property Type: Detached
Style: Bungalow
Area: Innisfil
Community: Rural Innisfil
Availability Date: Immed
Inside
Bedrooms: 4
Bathrooms: 2
Kitchens: 1
Rooms: 7
Den/Family Room: Yes
Air Conditioning: None
Fireplace: Yes
Laundry Level: Lower
Washrooms: 2
Building
Basement: Fin W/O
Basement 2: Sep Entrance
Heat Type: Forced Air
Heat Source: Oil
Exterior: Brick
Water Supply Type: Drilled Well
Water Supply: Well
Special Designation: Unknown
Other Structures: Barn
Parking
Driveway: Pvt Double
Garage Spaces: 2
Garage Type: Attached
Covered Parking Spaces: 6
Total Parking Spaces: 8
Fees
Tax Year: 2019
Tax Legal Description: Pt N 1/2 Lt 15 Con 13 West Gwillimbury As In **
Taxes: $6,046
Land
Cross Street: Yonge St/14th Line-
Municipality District: Innisfil
Fronting On: South
Parcel Number: 580500101
Pool: None
Sewer: Septic
Lot Depth: 454.28 Feet
Lot Frontage: 808.18 Feet
Lot Irregularities: Lot Dimensions As Per
Acres: 10-24.99
Zoning: Ag
Additional Media
- Virtual Tour: https://tours.panapix.com/idx/157099
Rooms
Room details for 2291 14 Line, Innisfil
| Type | Dimensions | Description |
|---|---|---|
| Kitchen Main | 3.63 x 5.00 | Linoleum, W/O To Porch, Eat-In Kitchen |
| Living Main | 4.57 x 4.78 | Parquet Floor, Fireplace, Large Window |
| Dining Main | 3.61 x 3.61 | Parquet Floor, Large Window, Closet |
| Master Main | 3.68 x 3.76 | Hardwood Floor, Large Window, Closet |
| 2nd Br Main | 3.30 x 4.72 | Hardwood Floor, Large Window, Closet |
| 3rd Br Main | 3.61 x 3.73 | Hardwood Floor, Large Window, Closet |
| 4th Br Main | 2.20 x 3.02 | Hardwood Floor, Large Window, Closet |
| Family Lower | 8.51 x 8.74 | Linoleum, Fireplace, Bar Sink |
| Furnace Lower | - | Laundry Sink |
| Cold/Cant Lower | 2.13 x 3.43 |
| XXXXXXXX | XXX XX, XXXX |
XXXX XXX XXXX |
$X,XXX,XXX |
| XXX XX, XXXX |
XXXXXX XXX XXXX |
$X,XXX,XXX |
| XXXXXXXX XXXX | XXX XX, XXXX | $1,000,000 XXX XXXX |
| XXXXXXXX XXXXXX | XXX XX, XXXX | $1,089,000 XXX XXXX |

Hon Earl Rowe Public School
Elementary: PublicInnisfil Central Public School
Elementary: PublicKillarney Beach Public School
Elementary: PublicFred C Cook Public School
Elementary: PublicSt. Teresa of Calcutta Catholic School
Elementary: CatholicChris Hadfield Public School
Elementary: PublicBradford Campus
Secondary: PublicOur Lady of the Lake Catholic College High School
Secondary: CatholicHoly Trinity High School
Secondary: CatholicKeswick High School
Secondary: PublicBradford District High School
Secondary: PublicNantyr Shores Secondary School
Secondary: Public- 3 bath
- 4 bed
1881 Gilford Road, Innisfil, Ontario • L0L 1R0 • Rural Innisfil



