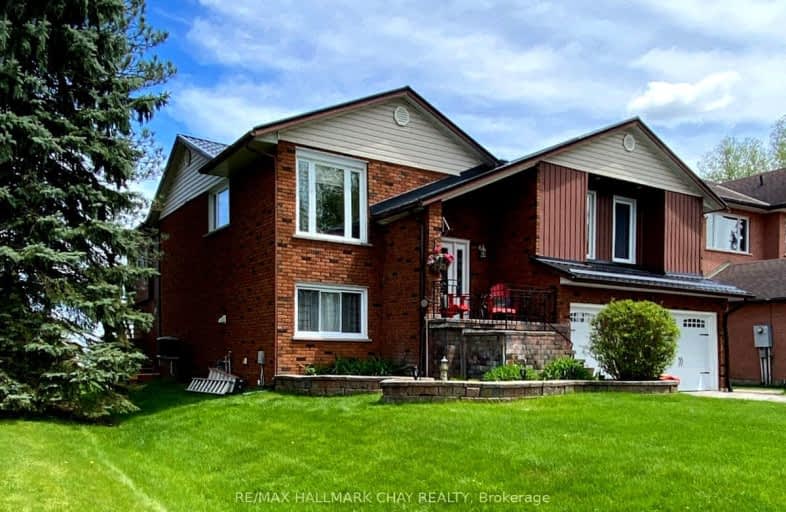Car-Dependent
- Almost all errands require a car.
4
/100
Somewhat Bikeable
- Most errands require a car.
26
/100

Lake Simcoe Public School
Elementary: Public
7.02 km
Deer Park Public School
Elementary: Public
6.13 km
St Thomas Aquinas Catholic Elementary School
Elementary: Catholic
4.08 km
Killarney Beach Public School
Elementary: Public
3.47 km
Keswick Public School
Elementary: Public
4.89 km
Lakeside Public School
Elementary: Public
4.68 km
Bradford Campus
Secondary: Public
13.75 km
Our Lady of the Lake Catholic College High School
Secondary: Catholic
6.25 km
Holy Trinity High School
Secondary: Catholic
14.96 km
Keswick High School
Secondary: Public
6.05 km
Bradford District High School
Secondary: Public
14.47 km
Nantyr Shores Secondary School
Secondary: Public
7.73 km
-
Willow Beach Park
Lake Dr N, Georgina ON 11.89km -
Williow Wharf
Lake Dr, Georgina ON 12.51km -
Valleyview Park
175 Walter English Dr (at Petal Av), East Gwillimbury ON 13.67km
-
CoinFlip Bitcoin ATM
24164 Woodbine Ave, Keswick ON L4P 0L3 6.57km -
Scotiabank
1161 Innisfil Beach Rd, Innisfil ON L9S 4Y8 8.56km -
TD Bank Financial Group
2101 Innisfil Beach Rd, Innisfil ON L9S 1A1 9.27km



