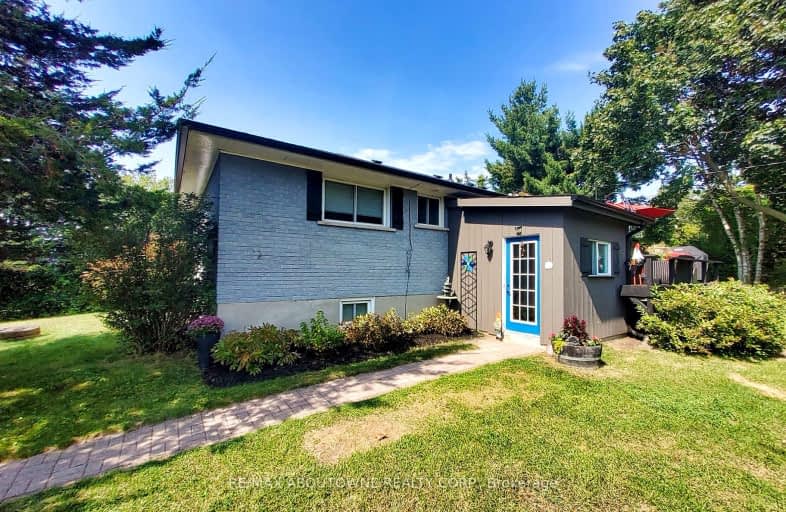Car-Dependent
- Almost all errands require a car.
10
/100
Somewhat Bikeable
- Almost all errands require a car.
13
/100

Lake Simcoe Public School
Elementary: Public
6.71 km
Innisfil Central Public School
Elementary: Public
1.90 km
Killarney Beach Public School
Elementary: Public
3.61 km
Sunnybrae Public School
Elementary: Public
8.51 km
St Francis of Assisi Elementary School
Elementary: Catholic
7.51 km
Alcona Glen Elementary School
Elementary: Public
7.66 km
Bradford Campus
Secondary: Public
15.44 km
École secondaire Roméo Dallaire
Secondary: Public
12.01 km
Bradford District High School
Secondary: Public
15.46 km
St Peter's Secondary School
Secondary: Catholic
11.92 km
Nantyr Shores Secondary School
Secondary: Public
7.47 km
Innisdale Secondary School
Secondary: Public
13.67 km
-
Warrington Park
Innisfil ON 5.92km -
Innisfil Beach Park
676 Innisfil Beach Rd, Innisfil ON 9.92km -
Kidds Lane Park
Cookstown ON 9.94km
-
CIBC
Hwy 400, Innisfil ON L9S 0K6 5.01km -
Scotiabank
2098 Commerce Park Dr, Innisfil ON L9S 4A3 6.54km -
TD Bank Financial Group
1054 Innisfil Beach Rd, Innisfil ON L9S 4T9 8.4km



