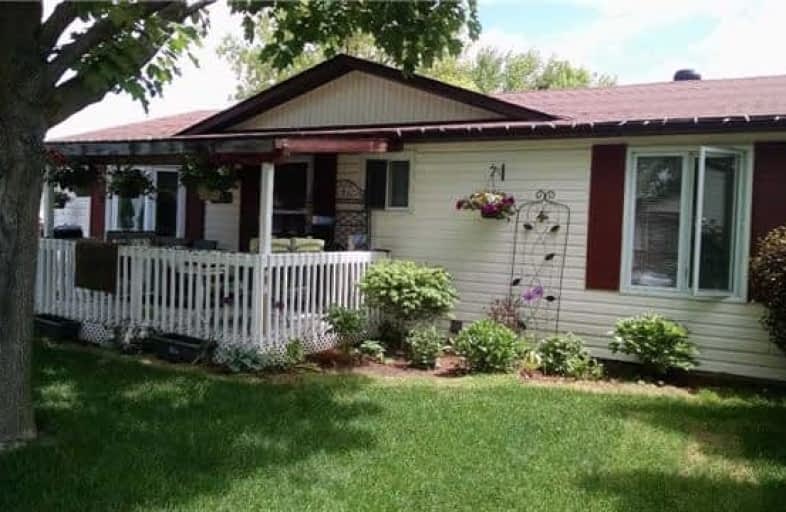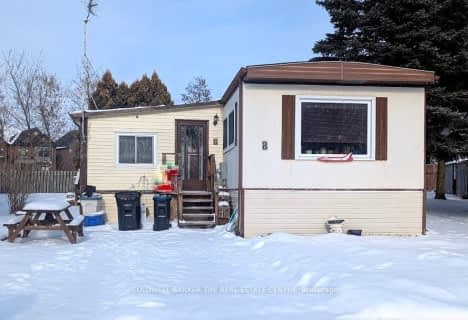Sold on Dec 07, 2017
Note: Property is not currently for sale or for rent.

-
Type: Detached
-
Style: Bungalow-Raised
-
Size: 1100 sqft
-
Lot Size: 0 x 0 Feet
-
Age: 16-30 years
-
Days on Site: 40 Days
-
Added: Sep 07, 2019 (1 month on market)
-
Updated:
-
Last Checked: 3 months ago
-
MLS®#: N3968834
-
Listed By: Royal lepage rcr realty, brokerage
Welcome To Royal Oak Estates. This Beauty Has 2 Bedrooms + Sun Room (Could Be 3rd). L-Shaped Living/Dining Room; Open Concept. Front & Rear Decks. Paved Driveway, 3 Car Parking. Garden Shed For Seasonal Storage. Newer Furnace. Quiet Cul-De-Sac.
Extras
Hwt- 2(R). Alarm System Not Active At Present. Water Softener(O). Under Sink Water System(O) Exclude: White Fridge/Freezer, Washer, Dryer, 2 Freezers
Property Details
Facts for 24 Briarwood Place, Innisfil
Status
Days on Market: 40
Last Status: Sold
Sold Date: Dec 07, 2017
Closed Date: Jan 26, 2018
Expiry Date: Jan 31, 2018
Sold Price: $180,000
Unavailable Date: Dec 07, 2017
Input Date: Oct 28, 2017
Property
Status: Sale
Property Type: Detached
Style: Bungalow-Raised
Size (sq ft): 1100
Age: 16-30
Area: Innisfil
Community: Cookstown
Availability Date: 90-120Days Tba
Inside
Bedrooms: 2
Bathrooms: 2
Kitchens: 1
Rooms: 8
Den/Family Room: No
Air Conditioning: Central Air
Fireplace: No
Laundry Level: Main
Central Vacuum: N
Washrooms: 2
Utilities
Electricity: Yes
Gas: Yes
Cable: Available
Telephone: Available
Building
Basement: Crawl Space
Heat Type: Forced Air
Heat Source: Gas
Exterior: Vinyl Siding
Elevator: N
UFFI: No
Water Supply: Municipal
Special Designation: Landlease
Other Structures: Garden Shed
Retirement: Y
Parking
Driveway: Pvt Double
Garage Type: None
Covered Parking Spaces: 3
Total Parking Spaces: 3
Fees
Tax Year: 2017
Tax Legal Description: Landlease
Highlights
Feature: Clear View
Feature: Cul De Sac
Feature: Place Of Worship
Feature: Rec Centre
Land
Cross Street: Victoria / Royal Oak
Municipality District: Innisfil
Fronting On: East
Pool: None
Sewer: Sewers
Zoning: Residential
Rooms
Room details for 24 Briarwood Place, Innisfil
| Type | Dimensions | Description |
|---|---|---|
| Sunroom Main | 2.38 x 3.37 | Laminate, W/O To Deck |
| Dining Main | 3.02 x 3.50 | Laminate |
| Kitchen Main | 3.24 x 3.50 | Laminate, B/I Dishwasher |
| Living Main | 3.50 x 4.42 | Laminate |
| Foyer Main | 1.05 x 3.03 | Laminate |
| Br Main | 3.43 x 3.85 | Laminate |
| Br Main | 3.00 x 3.54 | Laminate, 4 Pc Ensuite |
| XXXXXXXX | XXX XX, XXXX |
XXXX XXX XXXX |
$XXX,XXX |
| XXX XX, XXXX |
XXXXXX XXX XXXX |
$XXX,XXX | |
| XXXXXXXX | XXX XX, XXXX |
XXXXXXX XXX XXXX |
|
| XXX XX, XXXX |
XXXXXX XXX XXXX |
$XXX,XXX | |
| XXXXXXXX | XXX XX, XXXX |
XXXXXXX XXX XXXX |
|
| XXX XX, XXXX |
XXXXXX XXX XXXX |
$X,XXX |
| XXXXXXXX XXXX | XXX XX, XXXX | $180,000 XXX XXXX |
| XXXXXXXX XXXXXX | XXX XX, XXXX | $182,900 XXX XXXX |
| XXXXXXXX XXXXXXX | XXX XX, XXXX | XXX XXXX |
| XXXXXXXX XXXXXX | XXX XX, XXXX | $194,900 XXX XXXX |
| XXXXXXXX XXXXXXX | XXX XX, XXXX | XXX XXXX |
| XXXXXXXX XXXXXX | XXX XX, XXXX | $1,200 XXX XXXX |

Sir William Osler Public School
Elementary: PublicHon Earl Rowe Public School
Elementary: PublicInnisfil Central Public School
Elementary: PublicMonsignor J E Ronan Catholic School
Elementary: CatholicTecumseth Beeton Elementary School
Elementary: PublicCookstown Central Public School
Elementary: PublicBradford Campus
Secondary: PublicÉcole secondaire Roméo Dallaire
Secondary: PublicHoly Trinity High School
Secondary: CatholicBradford District High School
Secondary: PublicBear Creek Secondary School
Secondary: PublicBanting Memorial District High School
Secondary: Public- 1 bath
- 2 bed
- 1100 sqft
8 Elmwood Court, Innisfil, Ontario • L0L 1L0 • Cookstown

