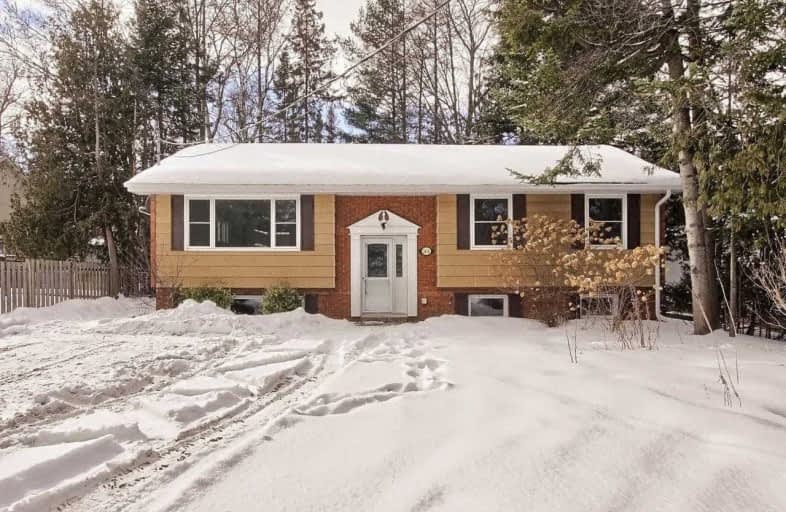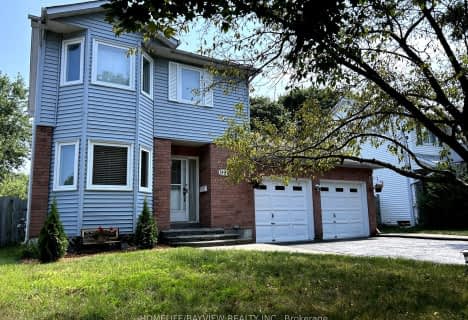
Lake Simcoe Public School
Elementary: Public
3.72 km
St Francis of Assisi Elementary School
Elementary: Catholic
2.99 km
Holy Cross Catholic School
Elementary: Catholic
0.84 km
Hyde Park Public School
Elementary: Public
6.02 km
Goodfellow Public School
Elementary: Public
0.25 km
Alcona Glen Elementary School
Elementary: Public
2.68 km
Our Lady of the Lake Catholic College High School
Secondary: Catholic
14.57 km
Keswick High School
Secondary: Public
13.72 km
St Peter's Secondary School
Secondary: Catholic
8.14 km
Nantyr Shores Secondary School
Secondary: Public
2.90 km
Eastview Secondary School
Secondary: Public
12.57 km
Innisdale Secondary School
Secondary: Public
11.65 km














