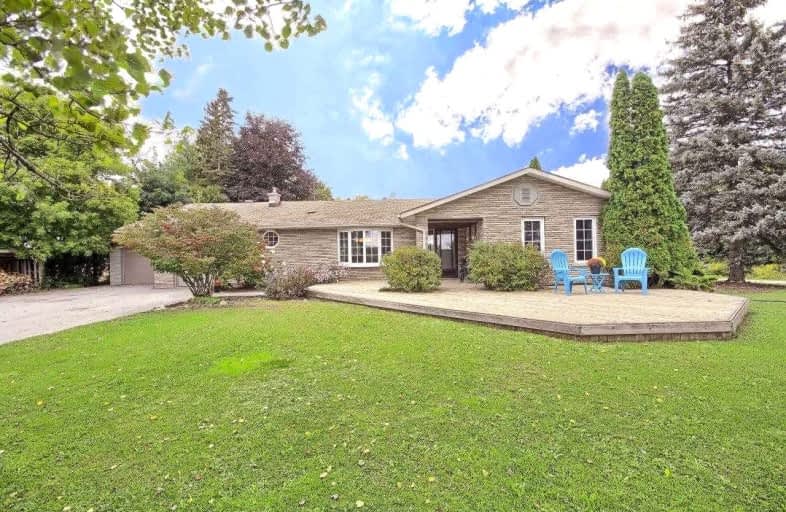Sold on Sep 30, 2021
Note: Property is not currently for sale or for rent.

-
Type: Detached
-
Style: Bungalow
-
Size: 1500 sqft
-
Lot Size: 202.79 x 1000.42 Feet
-
Age: No Data
-
Taxes: $6,120 per year
-
Days on Site: 5 Days
-
Added: Sep 25, 2021 (5 days on market)
-
Updated:
-
Last Checked: 3 months ago
-
MLS®#: N5382899
-
Listed By: Sutton group future realty inc., brokerage
Custom Built Stone Bungalow On Approx. 5 Acres. Featuring 38 X 22 Ft Workshop With Loft & Cold Storage 18 X 22. Separate Driveway To Shop. Shop Insulated. Excellent Opportunity To Work And Play From Home. Approx. 1800 Sq. Ft Bungalow Plus Finished Lower Level., Leading To Inground Pool And Patio. Newer Kitchen With Built In Coffee Bar And Glass Cabinetry, Granite Counters. Furnace 2014.
Extras
All Elf, Window Coverings. All Appliances, Water Softener, Central Vac. All In Working Order Sold 'As Is'.
Property Details
Facts for 2440 14th Line, Innisfil
Status
Days on Market: 5
Last Status: Sold
Sold Date: Sep 30, 2021
Closed Date: Dec 16, 2021
Expiry Date: Dec 31, 2021
Sold Price: $1,600,000
Unavailable Date: Sep 30, 2021
Input Date: Sep 25, 2021
Prior LSC: Listing with no contract changes
Property
Status: Sale
Property Type: Detached
Style: Bungalow
Size (sq ft): 1500
Area: Innisfil
Community: Gilford
Availability Date: 45/90 Tba
Inside
Bedrooms: 2
Bedrooms Plus: 2
Bathrooms: 4
Kitchens: 1
Rooms: 8
Den/Family Room: Yes
Air Conditioning: Central Air
Fireplace: Yes
Laundry Level: Main
Central Vacuum: Y
Washrooms: 4
Building
Basement: Fin W/O
Heat Type: Forced Air
Heat Source: Propane
Exterior: Brick
Exterior: Stone
Water Supply: Well
Special Designation: Unknown
Parking
Driveway: Private
Garage Spaces: 2
Garage Type: Attached
Covered Parking Spaces: 10
Total Parking Spaces: 12
Fees
Tax Year: 2021
Tax Legal Description: Pt S 1/2 L14 C14 West Gwillimbury, Pts 1,2*
Taxes: $6,120
Land
Cross Street: Hwy 11, West On 14th
Municipality District: Innisfil
Fronting On: North
Parcel Number: 580500057
Pool: Inground
Sewer: Septic
Lot Depth: 1000.42 Feet
Lot Frontage: 202.79 Feet
Lot Irregularities: 51R12909, Except Pt 2
Acres: 2-4.99
Additional Media
- Virtual Tour: https://tours.panapix.com/idx/976786
Rooms
Room details for 2440 14th Line, Innisfil
| Type | Dimensions | Description |
|---|---|---|
| Foyer Main | 2.74 x 3.05 | Ceramic Floor, Double Closet, Crown Moulding |
| Living | 3.96 x 7.01 | Hardwood Floor, Bay Window, Crown Moulding |
| Dining | 3.35 x 4.27 | Hardwood Floor, Bay Window, Open Concept |
| Kitchen | 3.05 x 5.18 | Granite Counter, Pot Lights, B/I Bar |
| Prim Bdrm | 3.96 x 6.40 | Bay Window, His/Hers Closets, W/I Closet |
| 2nd Br | 3.95 x 4.50 | W/W Closet, B/I Desk, South View |
| Family | 3.05 x 3.66 | Open Concept, W/O To Patio, O/Looks Pool |
| Laundry | 2.13 x 4.27 | Ceramic Floor, 2 Pc Bath, Access To Garage |
| Games Lower | 6.40 x 7.60 | Broadloom, Fireplace, 4 Pc Bath |
| 3rd Br | 3.96 x 4.00 | Broadloom, Picture Window, B/I Closet |
| 4th Br | 3.96 x 5.50 | Broadloom, Above Grade Window, Above Grade Window |
| XXXXXXXX | XXX XX, XXXX |
XXXX XXX XXXX |
$X,XXX,XXX |
| XXX XX, XXXX |
XXXXXX XXX XXXX |
$X,XXX,XXX |
| XXXXXXXX XXXX | XXX XX, XXXX | $1,600,000 XXX XXXX |
| XXXXXXXX XXXXXX | XXX XX, XXXX | $1,500,000 XXX XXXX |

Hon Earl Rowe Public School
Elementary: PublicInnisfil Central Public School
Elementary: PublicKillarney Beach Public School
Elementary: PublicFred C Cook Public School
Elementary: PublicSt. Teresa of Calcutta Catholic School
Elementary: CatholicFieldcrest Elementary School
Elementary: PublicBradford Campus
Secondary: PublicOur Lady of the Lake Catholic College High School
Secondary: CatholicHoly Trinity High School
Secondary: CatholicKeswick High School
Secondary: PublicBradford District High School
Secondary: PublicNantyr Shores Secondary School
Secondary: Public- 2 bath
- 3 bed
- 2000 sqft
2754 County Road 89, Innisfil, Ontario • L0L 1L0 • Cookstown



