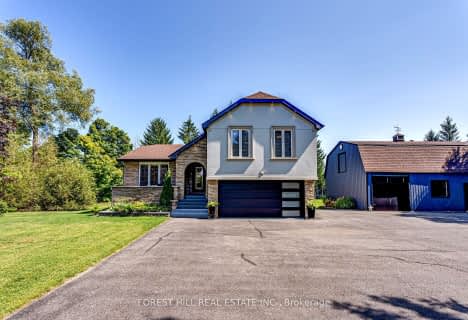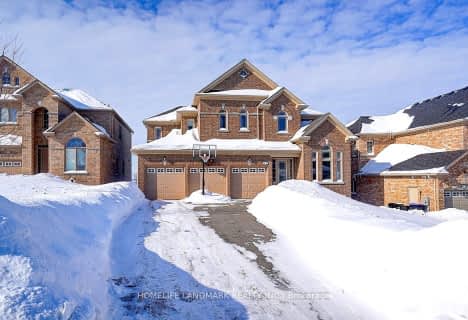
Lake Simcoe Public School
Elementary: Public
9.65 km
Hon Earl Rowe Public School
Elementary: Public
5.96 km
Innisfil Central Public School
Elementary: Public
4.99 km
Killarney Beach Public School
Elementary: Public
5.74 km
Cookstown Central Public School
Elementary: Public
7.44 km
Alcona Glen Elementary School
Elementary: Public
10.73 km
Bradford Campus
Secondary: Public
12.76 km
École secondaire Roméo Dallaire
Secondary: Public
13.91 km
Holy Trinity High School
Secondary: Catholic
13.14 km
Bradford District High School
Secondary: Public
12.60 km
St Peter's Secondary School
Secondary: Catholic
14.82 km
Nantyr Shores Secondary School
Secondary: Public
10.45 km




