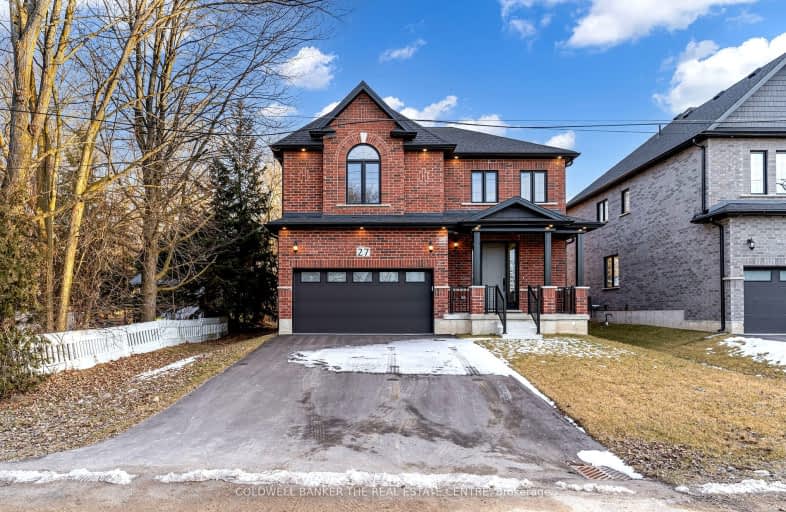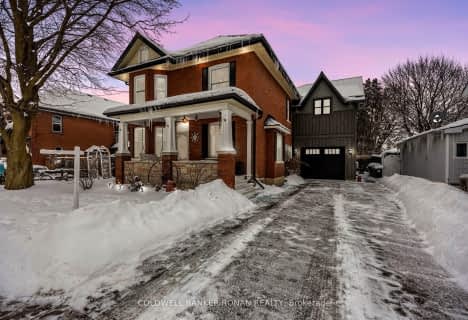Car-Dependent
- Most errands require a car.
Bikeable
- Some errands can be accomplished on bike.

Boyne River Public School
Elementary: PublicBaxter Central Public School
Elementary: PublicHoly Family School
Elementary: CatholicSt Paul's Separate School
Elementary: CatholicErnest Cumberland Elementary School
Elementary: PublicAlliston Union Public School
Elementary: PublicAlliston Campus
Secondary: PublicÉcole secondaire Roméo Dallaire
Secondary: PublicSt Thomas Aquinas Catholic Secondary School
Secondary: CatholicNottawasaga Pines Secondary School
Secondary: PublicBear Creek Secondary School
Secondary: PublicBanting Memorial District High School
Secondary: Public-
William's
26 Victoria Street, Alliston, ON L9R 1S8 0.5km -
St Louis Bar and Grill
50 King Street South, Alliston, ON L9R 1H6 1.29km -
Starlite Lounge
6015 Highway 89, Alliston, ON L9R 1A4 5.27km
-
Starbucks
40 King Street S, Alliston, ON L9R 1H6 1.27km -
Coffee Culture
36 Young Street, Alliston, ON L9R 1P8 1.61km -
Tim Horton's
157A Young Street, Alliston, ON L9R 2A9 1.89km
-
Shoppers Drug Mart
38 Victoria Street E, Alliston, ON L9R 1T4 0.31km -
Zehrs
30 King Street S, Alliston, ON L9R 1H6 1.26km -
Shoppers Drug Mart
247 Mill Street, Ste 90, Angus, ON L0M 1B2 19.53km
-
Chilli Pistols 77
77 Victoria Street E, Alliston, ON L9R 1L5 0.17km -
Pizzaiolo
70 Victoria Street E, Alliston, ON L9R 1L2 0.22km -
Champ Burger
4- 70 Victoria Street E, Alliston, ON L9R 1R2 0.22km
-
Canadian Tire - Alliston
110 Young Street, Alliston, ON L9R 1P8 1.65km -
SVP Sports - Alliston
538 Victoria Street E, Alliston, ON L9R 1K1 1.9km -
Walmart
30 Dunham Dr, Alliston, ON L9R 0G1 3.21km
-
Zehrs
30 King Street S, Alliston, ON L9R 1H6 1.26km -
M&M Food Market
37 Young Street, Alliston, ON L9R 1B5 1.4km -
Del Zotto & Son Butcher Shop
117 Young Street, Unit 6, Alliston, ON L9R 1P8 1.75km
-
Hockley General Store and Restaurant
994227 Mono Adjala Townline, Mono, ON L9W 2Z2 16.9km -
Dial a Bottle
Barrie, ON L4N 9A9 24.93km -
LCBO
534 Bayfield Street, Barrie, ON L4M 5A2 31.36km
-
Canadian Tire Gas+ - Alliston
95 Young Street, Alliston, ON L9R 0E9 1.55km -
Trillium Ford Lincoln
4589 Industrial Parkway, Alliston, ON L9R 1V4 2.94km -
The Fireplace Stop
6048 Highway 9 & 27, Schomberg, ON L0G 1T0 21.62km
-
Imagine Cinemas Alliston
130 Young Street W, Alliston, ON L9R 1P8 1.81km -
South Simcoe Theatre
1 Hamilton Street, Cookstown, ON L0L 1L0 13.62km -
Galaxy Cinemas
72 Commerce Park Drive, Barrie, ON L4N 8W8 23.84km
-
Barrie Public Library - Painswick Branch
48 Dean Avenue, Barrie, ON L4N 0C2 28.17km -
Innisfil Public Library
967 Innisfil Beach Road, Innisfil, ON L9S 1V3 30.87km -
Orangeville Public Library
1 Mill Street, Orangeville, ON L9W 2M2 31.98km
-
Headwaters Health Care Centre
100 Rolling Hills Drive, Orangeville, ON L9W 4X9 30.8km -
Royal Victoria Hospital
201 Georgian Drive, Barrie, ON L4M 6M2 33.19km -
Pace Medical & Cardiology
117 Young Street, New Tecumseth, ON L9R 1B3 1.72km
-
GA Wright Athletic Fieldc
ALBERT St E, New Tecumseth 0.71km -
Adventure Playground at Riverdale Park
King St N, Alliston ON 1.13km -
Earl Rowe Provincial Park
Alliston ON 3.08km
-
BMO Bank of Montreal
2 Victoria St W (Church St N), Alliston ON L9R 1S8 0.44km -
RBC Royal Bank
4 King St N, Alliston ON L9R 1L9 1.21km -
CIBC
35 Young Alliston, Alliston ON L9R 1B5 1.38km
- 4 bath
- 4 bed
- 2000 sqft
255 John W. Taylor Avenue, New Tecumseth, Ontario • L9R 0J5 • Alliston
- 3 bath
- 6 bed
- 3500 sqft
54 Nelson Street West, New Tecumseth, Ontario • L9R 1H1 • Alliston
- 5 bath
- 4 bed
- 2500 sqft
44 Albert Street West, New Tecumseth, Ontario • L9R 1H2 • Alliston











