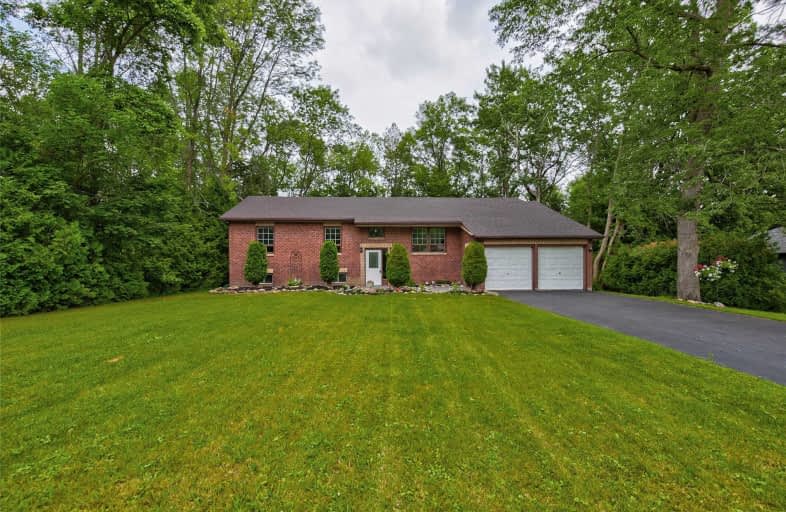
Lake Simcoe Public School
Elementary: Public
5.51 km
St Francis of Assisi Elementary School
Elementary: Catholic
4.78 km
Holy Cross Catholic School
Elementary: Catholic
2.63 km
Hyde Park Public School
Elementary: Public
5.74 km
Goodfellow Public School
Elementary: Public
2.03 km
Alcona Glen Elementary School
Elementary: Public
4.37 km
Our Lady of the Lake Catholic College High School
Secondary: Catholic
15.92 km
Keswick High School
Secondary: Public
15.03 km
St Peter's Secondary School
Secondary: Catholic
8.20 km
Nantyr Shores Secondary School
Secondary: Public
4.69 km
Eastview Secondary School
Secondary: Public
11.89 km
Innisdale Secondary School
Secondary: Public
11.74 km



