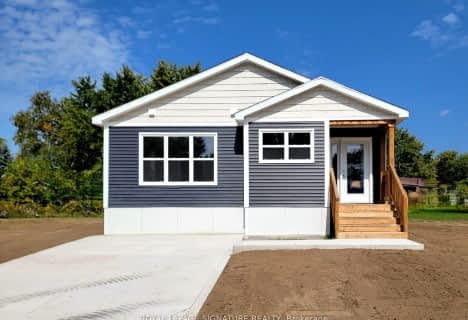Sold on Jan 22, 2017
Note: Property is not currently for sale or for rent.

-
Type: Detached
-
Style: Bungalow-Raised
-
Lot Size: 75 x 150 Feet
-
Age: No Data
-
Taxes: $3,704 per year
-
Days on Site: 6 Days
-
Added: Sep 07, 2019 (6 days on market)
-
Updated:
-
Last Checked: 3 months ago
-
MLS®#: N3687397
-
Listed By: Trends realty inc., brokerage
Fabulous Home With Endless Opportunities. Move In, Renovate, Or Build. Large Lot On A Desirable Street Surrounded By Newly Built Estate Homes. Perfect For Commuters, Located Minutes From Highway 400/27/89. Walking Distance To Schools And Historic Village Of Cookstown. Backyard Beautifully Landscaped With Perennials, Patio, And Garden Pond. Functional Layout With Master On Main. This Home Is A Must See!!
Extras
Stove, Fridge, Dishwasher, And Washer/Dryer. Exclude: Dining Room Chandelier And All Exercise Equipment. New Roof - Shingles (2016)
Property Details
Facts for 32 Victoria Street East, Innisfil
Status
Days on Market: 6
Last Status: Sold
Sold Date: Jan 22, 2017
Closed Date: Mar 15, 2017
Expiry Date: Apr 30, 2017
Sold Price: $625,000
Unavailable Date: Jan 22, 2017
Input Date: Jan 17, 2017
Prior LSC: Listing with no contract changes
Property
Status: Sale
Property Type: Detached
Style: Bungalow-Raised
Area: Innisfil
Community: Cookstown
Availability Date: 30/60Tba
Inside
Bedrooms: 3
Bedrooms Plus: 1
Bathrooms: 2
Kitchens: 1
Rooms: 6
Den/Family Room: Yes
Air Conditioning: Central Air
Fireplace: Yes
Laundry Level: Lower
Washrooms: 2
Building
Basement: Finished
Heat Type: Forced Air
Heat Source: Gas
Exterior: Alum Siding
Exterior: Brick Front
Water Supply: Municipal
Special Designation: Unknown
Other Structures: Garden Shed
Parking
Driveway: Private
Garage Spaces: 2
Garage Type: Attached
Covered Parking Spaces: 6
Fees
Tax Year: 2016
Tax Legal Description: Lot 3, Plan 1616; Innisfil
Taxes: $3,704
Highlights
Feature: Fenced Yard
Feature: Lake/Pond
Feature: School
Land
Cross Street: Hwy 89 & County Rd 2
Municipality District: Innisfil
Fronting On: North
Pool: None
Sewer: Sewers
Lot Depth: 150 Feet
Lot Frontage: 75 Feet
Rooms
Room details for 32 Victoria Street East, Innisfil
| Type | Dimensions | Description |
|---|---|---|
| Living Main | 3.84 x 5.18 | |
| Dining Main | 3.04 x 3.56 | |
| Kitchen Main | 2.75 x 4.52 | |
| Master Main | 3.35 x 4.57 | |
| Br Main | 2.74 x 3.35 | |
| Br Main | 3.04 x 3.96 | |
| Br Lower | 2.01 x 4.57 | |
| Family Lower | 5.18 x 7.01 | |
| Office Lower | 3.65 x 4.57 | |
| Cold/Cant Lower | 2.50 x 2.50 |
| XXXXXXXX | XXX XX, XXXX |
XXXX XXX XXXX |
$XXX,XXX |
| XXX XX, XXXX |
XXXXXX XXX XXXX |
$XXX,XXX |
| XXXXXXXX XXXX | XXX XX, XXXX | $625,000 XXX XXXX |
| XXXXXXXX XXXXXX | XXX XX, XXXX | $649,000 XXX XXXX |

Sir William Osler Public School
Elementary: PublicHon Earl Rowe Public School
Elementary: PublicInnisfil Central Public School
Elementary: PublicMonsignor J E Ronan Catholic School
Elementary: CatholicCookstown Central Public School
Elementary: PublicFieldcrest Elementary School
Elementary: PublicBradford Campus
Secondary: PublicÉcole secondaire Roméo Dallaire
Secondary: PublicHoly Trinity High School
Secondary: CatholicBradford District High School
Secondary: PublicSt Joan of Arc High School
Secondary: CatholicBear Creek Secondary School
Secondary: Public- 2 bath
- 3 bed
- 1100 sqft
16 Briarwood Place, Innisfil, Ontario • L0L 1L0 • Cookstown

