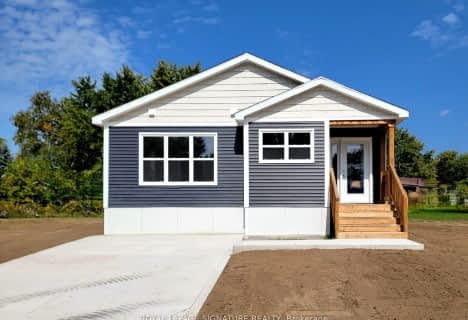
Sir William Osler Public School
Elementary: Public
11.16 km
Hon Earl Rowe Public School
Elementary: Public
9.09 km
Innisfil Central Public School
Elementary: Public
11.44 km
Monsignor J E Ronan Catholic School
Elementary: Catholic
13.14 km
Cookstown Central Public School
Elementary: Public
1.00 km
Fieldcrest Elementary School
Elementary: Public
12.24 km
Bradford Campus
Secondary: Public
13.58 km
École secondaire Roméo Dallaire
Secondary: Public
15.29 km
Holy Trinity High School
Secondary: Catholic
12.97 km
Bradford District High School
Secondary: Public
12.52 km
St Joan of Arc High School
Secondary: Catholic
18.09 km
Bear Creek Secondary School
Secondary: Public
16.12 km



