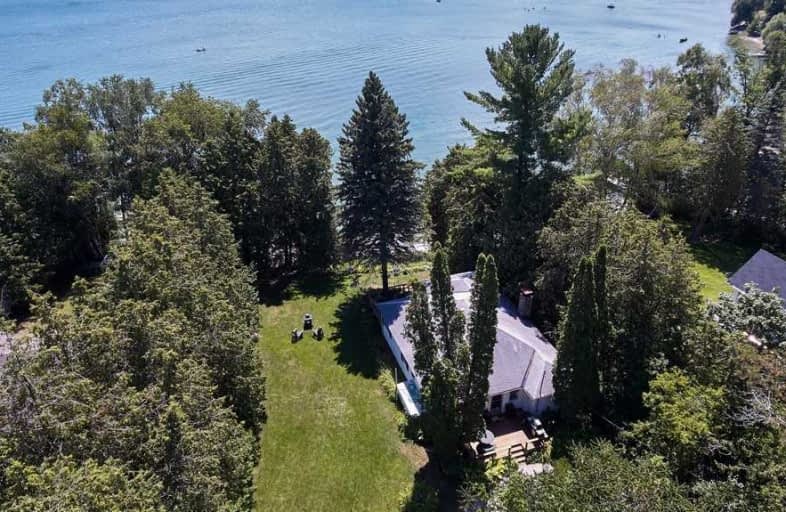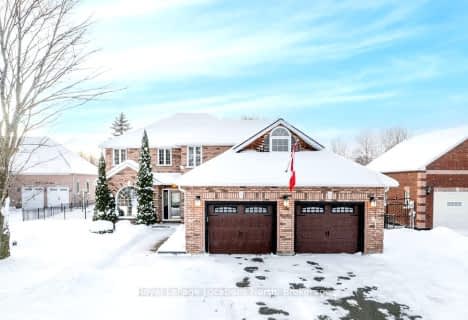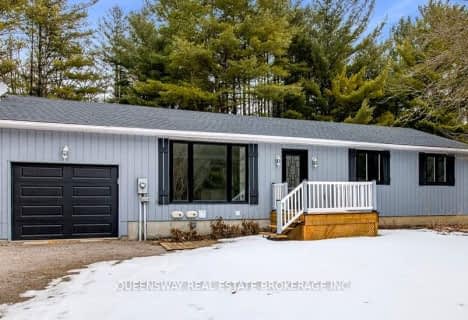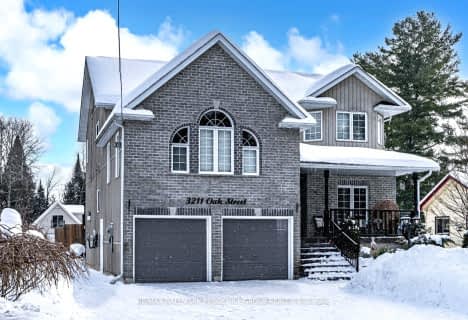
Shanty Bay Public School
Elementary: Public
5.80 km
St Francis of Assisi Elementary School
Elementary: Catholic
7.80 km
Holy Cross Catholic School
Elementary: Catholic
5.64 km
Hyde Park Public School
Elementary: Public
6.02 km
Goodfellow Public School
Elementary: Public
5.05 km
Alcona Glen Elementary School
Elementary: Public
7.25 km
St Joseph's Separate School
Secondary: Catholic
12.79 km
Barrie North Collegiate Institute
Secondary: Public
12.76 km
St Peter's Secondary School
Secondary: Catholic
8.69 km
Nantyr Shores Secondary School
Secondary: Public
7.69 km
Eastview Secondary School
Secondary: Public
10.80 km
Innisdale Secondary School
Secondary: Public
12.03 km







