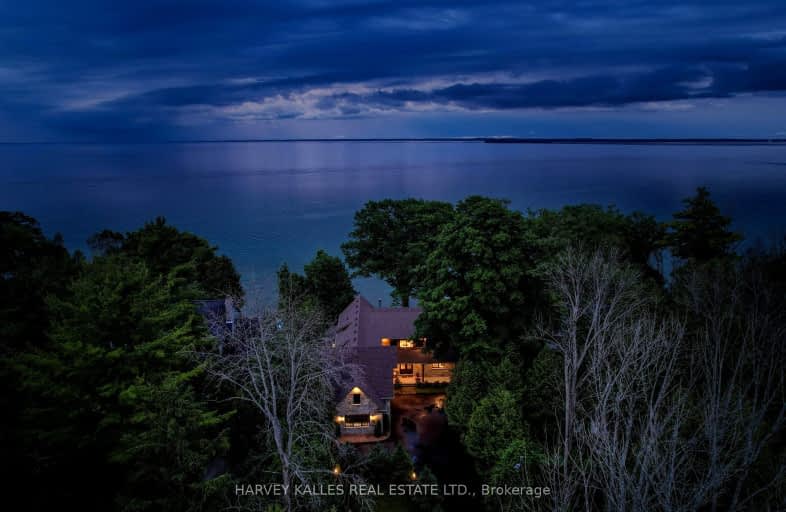Car-Dependent
- Almost all errands require a car.
0
/100
Somewhat Bikeable
- Most errands require a car.
26
/100

Shanty Bay Public School
Elementary: Public
5.87 km
St Francis of Assisi Elementary School
Elementary: Catholic
7.91 km
Holy Cross Catholic School
Elementary: Catholic
5.75 km
Hyde Park Public School
Elementary: Public
6.24 km
Goodfellow Public School
Elementary: Public
5.16 km
Alcona Glen Elementary School
Elementary: Public
7.38 km
St Joseph's Separate School
Secondary: Catholic
12.96 km
Barrie North Collegiate Institute
Secondary: Public
12.94 km
St Peter's Secondary School
Secondary: Catholic
8.90 km
Nantyr Shores Secondary School
Secondary: Public
7.80 km
Eastview Secondary School
Secondary: Public
10.97 km
Innisdale Secondary School
Secondary: Public
12.24 km
-
The Queensway Park
Barrie ON 6.5km -
Hurst Park
Barrie ON 8.27km -
Elmwood Park, Lake Simcoe
Georgina ON 8.24km
-
TD Bank Financial Group
945 Innisfil Beach Rd, Innisfil ON L9S 1V3 6.65km -
President's Choice Financial ATM
20th SideRd, Innisfil ON L9S 4J1 7.97km -
Scotiabank
688 Mapleview Dr E, Barrie ON L4N 0H6 8.07km


