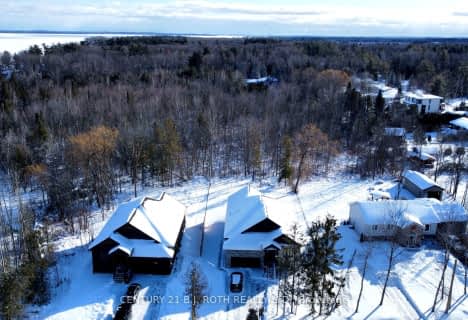
Shanty Bay Public School
Elementary: PublicSt Francis of Assisi Elementary School
Elementary: CatholicHoly Cross Catholic School
Elementary: CatholicHyde Park Public School
Elementary: PublicGoodfellow Public School
Elementary: PublicAlcona Glen Elementary School
Elementary: PublicSt Joseph's Separate School
Secondary: CatholicBarrie North Collegiate Institute
Secondary: PublicSt Peter's Secondary School
Secondary: CatholicNantyr Shores Secondary School
Secondary: PublicEastview Secondary School
Secondary: PublicInnisdale Secondary School
Secondary: Public- 3 bath
- 3 bed
- 2000 sqft
527 Mapleview Drive East, Innisfil, Ontario • L9S 2Z4 • Rural Innisfil
- 6 bath
- 4 bed
- 3000 sqft
3934 Richview Road, Innisfil, Ontario • L9S 2L7 • Rural Innisfil





