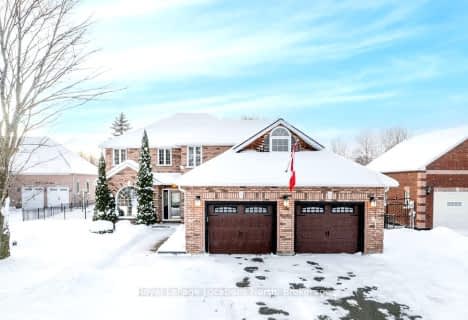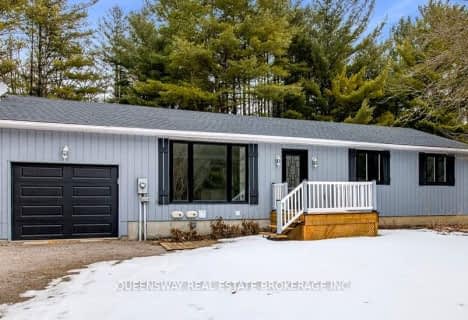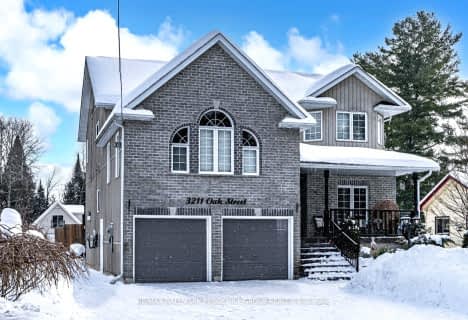Sold on Aug 10, 2021
Note: Property is not currently for sale or for rent.

-
Type: Detached
-
Style: 2-Storey
-
Lot Size: 95 x 213
-
Age: 16-30 years
-
Taxes: $5,697 per year
-
Days on Site: 19 Days
-
Added: Jul 04, 2023 (2 weeks on market)
-
Updated:
-
Last Checked: 1 month ago
-
MLS®#: N6310814
-
Listed By: Faris team real estate brokerage
Top 5 Reasons You Will Love This Home: 1) Outstanding location backing onto Friday Harbour Resort with gate access from your backyard 2) Partially-finished basement with two bedrooms and 9' ceilings 3) Large property with an attached garage and a double wide driveway 4) Selection of updates throughout including flooring, freshly painted walls, a newer furnace and air conditioner (2019), and upgraded bathrooms 5) Sprawling backyard with a wraparound deck. 3,947 fin.sq.ft. Age 27. For info, photos & video, visit our website.
Property Details
Facts for 3517 Linda Street, Innisfil
Status
Days on Market: 19
Last Status: Sold
Sold Date: Aug 10, 2021
Closed Date: Feb 18, 2022
Expiry Date: Oct 22, 2021
Sold Price: $1,200,500
Unavailable Date: Aug 10, 2021
Input Date: Jul 22, 2021
Prior LSC: Sold
Property
Status: Sale
Property Type: Detached
Style: 2-Storey
Age: 16-30
Area: Innisfil
Community: Rural Innisfil
Availability Date: FLEX
Assessment Amount: $572,000
Assessment Year: 2021
Inside
Bedrooms: 4
Bedrooms Plus: 2
Bathrooms: 3
Kitchens: 1
Rooms: 12
Air Conditioning: Central Air
Washrooms: 3
Building
Basement: Finished
Basement 2: Full
Exterior: Brick
Exterior: Other
Elevator: N
Water Supply Type: Drilled Well
Parking
Covered Parking Spaces: 6
Total Parking Spaces: 8
Fees
Tax Year: 2021
Tax Legal Description: PCL 14-1 SEC 51M437; LT 14 PL 51M437 INNISFIL ; IN
Taxes: $5,697
Highlights
Feature: Fenced Yard
Land
Cross Street: Kimberley St/Linda S
Municipality District: Innisfil
Fronting On: North
Parcel Number: 580850228
Sewer: Septic
Lot Depth: 213
Lot Frontage: 95
Acres: < .50
Zoning: R1
Rooms
Room details for 3517 Linda Street, Innisfil
| Type | Dimensions | Description |
|---|---|---|
| Kitchen Main | 3.45 x 3.58 | |
| Dining Main | 2.64 x 3.58 | |
| Living Main | 3.51 x 7.65 | |
| Family Main | 3.78 x 10.64 | |
| Bathroom Main | - | |
| Laundry Main | 2.18 x 2.59 | |
| Prim Bdrm 2nd | 5.74 x 6.86 | |
| Br 2nd | 3.94 x 5.36 | |
| Br 2nd | 3.48 x 4.37 | |
| Br 2nd | 3.05 x 4.34 | |
| Bathroom 2nd | - |
| XXXXXXXX | XXX XX, XXXX |
XXXX XXX XXXX |
$XXX,XXX |
| XXX XX, XXXX |
XXXXXX XXX XXXX |
$XXX,XXX | |
| XXXXXXXX | XXX XX, XXXX |
XXXX XXX XXXX |
$XXX,XXX |
| XXX XX, XXXX |
XXXXXX XXX XXXX |
$XXX,XXX | |
| XXXXXXXX | XXX XX, XXXX |
XXXX XXX XXXX |
$X,XXX,XXX |
| XXX XX, XXXX |
XXXXXX XXX XXXX |
$X,XXX,XXX | |
| XXXXXXXX | XXX XX, XXXX |
XXXXXXX XXX XXXX |
|
| XXX XX, XXXX |
XXXXXX XXX XXXX |
$X,XXX,XXX | |
| XXXXXXXX | XXX XX, XXXX |
XXXXXXX XXX XXXX |
|
| XXX XX, XXXX |
XXXXXX XXX XXXX |
$X,XXX,XXX | |
| XXXXXXXX | XXX XX, XXXX |
XXXXXX XXX XXXX |
$X,XXX |
| XXX XX, XXXX |
XXXXXX XXX XXXX |
$X,XXX | |
| XXXXXXXX | XXX XX, XXXX |
XXXXXXXX XXX XXXX |
|
| XXX XX, XXXX |
XXXXXX XXX XXXX |
$X,XXX | |
| XXXXXXXX | XXX XX, XXXX |
XXXX XXX XXXX |
$X,XXX,XXX |
| XXX XX, XXXX |
XXXXXX XXX XXXX |
$X,XXX,XXX | |
| XXXXXXXX | XXX XX, XXXX |
XXXXXXX XXX XXXX |
|
| XXX XX, XXXX |
XXXXXX XXX XXXX |
$X,XXX,XXX | |
| XXXXXXXX | XXX XX, XXXX |
XXXXXXX XXX XXXX |
|
| XXX XX, XXXX |
XXXXXX XXX XXXX |
$X,XXX,XXX |
| XXXXXXXX XXXX | XXX XX, XXXX | $189,000 XXX XXXX |
| XXXXXXXX XXXXXX | XXX XX, XXXX | $190,000 XXX XXXX |
| XXXXXXXX XXXX | XXX XX, XXXX | $189,000 XXX XXXX |
| XXXXXXXX XXXXXX | XXX XX, XXXX | $199,777 XXX XXXX |
| XXXXXXXX XXXX | XXX XX, XXXX | $1,200,500 XXX XXXX |
| XXXXXXXX XXXXXX | XXX XX, XXXX | $1,249,900 XXX XXXX |
| XXXXXXXX XXXXXXX | XXX XX, XXXX | XXX XXXX |
| XXXXXXXX XXXXXX | XXX XX, XXXX | $1,349,000 XXX XXXX |
| XXXXXXXX XXXXXXX | XXX XX, XXXX | XXX XXXX |
| XXXXXXXX XXXXXX | XXX XX, XXXX | $1,349,000 XXX XXXX |
| XXXXXXXX XXXXXX | XXX XX, XXXX | $3,350 XXX XXXX |
| XXXXXXXX XXXXXX | XXX XX, XXXX | $3,350 XXX XXXX |
| XXXXXXXX XXXXXXXX | XXX XX, XXXX | XXX XXXX |
| XXXXXXXX XXXXXX | XXX XX, XXXX | $3,900 XXX XXXX |
| XXXXXXXX XXXX | XXX XX, XXXX | $1,200,500 XXX XXXX |
| XXXXXXXX XXXXXX | XXX XX, XXXX | $1,249,900 XXX XXXX |
| XXXXXXXX XXXXXXX | XXX XX, XXXX | XXX XXXX |
| XXXXXXXX XXXXXX | XXX XX, XXXX | $1,349,000 XXX XXXX |
| XXXXXXXX XXXXXXX | XXX XX, XXXX | XXX XXXX |
| XXXXXXXX XXXXXX | XXX XX, XXXX | $1,349,000 XXX XXXX |

Shanty Bay Public School
Elementary: PublicGuthrie Public School
Elementary: PublicHoly Cross Catholic School
Elementary: CatholicHyde Park Public School
Elementary: PublicGoodfellow Public School
Elementary: PublicAlcona Glen Elementary School
Elementary: PublicSt Joseph's Separate School
Secondary: CatholicBarrie North Collegiate Institute
Secondary: PublicSt Peter's Secondary School
Secondary: CatholicNantyr Shores Secondary School
Secondary: PublicEastview Secondary School
Secondary: PublicInnisdale Secondary School
Secondary: Public- 3 bath
- 4 bed
- 3500 sqft
3580 Linda Street, Innisfil, Ontario • L9S 2L2 • Rural Innisfil
- 3 bath
- 4 bed
3229 25 Sideroad, Innisfil, Ontario • L9S 2J7 • Rural Innisfil
- 4 bath
- 4 bed
- 3000 sqft
3211 Oak Street, Innisfil, Ontario • L9S 2K3 • Rural Innisfil
- 4 bath
- 4 bed
3678 Kimberley Street, Innisfil, Ontario • L9S 2L3 • Rural Innisfil




