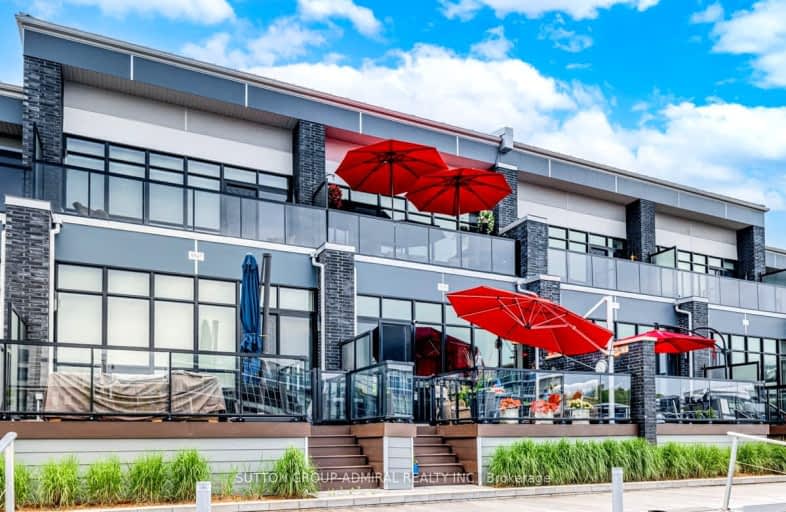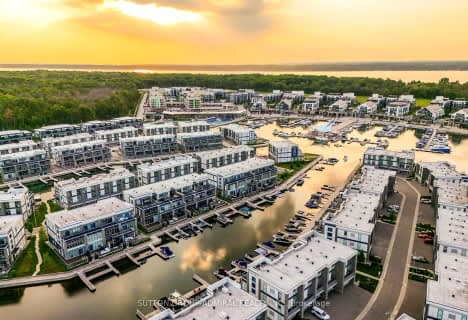Car-Dependent
- Almost all errands require a car.
Somewhat Bikeable
- Most errands require a car.

Shanty Bay Public School
Elementary: PublicGuthrie Public School
Elementary: PublicHoly Cross Catholic School
Elementary: CatholicHyde Park Public School
Elementary: PublicGoodfellow Public School
Elementary: PublicSaint Gabriel the Archangel Catholic School
Elementary: CatholicSt Joseph's Separate School
Secondary: CatholicBarrie North Collegiate Institute
Secondary: PublicSt Peter's Secondary School
Secondary: CatholicNantyr Shores Secondary School
Secondary: PublicEastview Secondary School
Secondary: PublicInnisdale Secondary School
Secondary: Public-
The Queensway Park
Barrie ON 6.91km -
Innisfil Beach Park
676 Innisfil Beach Rd, Innisfil ON 7.7km -
Hurst Park
Barrie ON 8.55km
-
Scotiabank
2 Barrie Commercial Floor, Barrie ON 8.41km -
TD Canada Trust Branch and ATM
1054 Innisfil Beach Rd, Innisfil ON L9S 4T9 8.58km -
Scotiabank
601 Yonge St, Barrie ON L4N 4E5 9.83km
- 4 bath
- 4 bed
- 2500 sqft
3792 Ferretti Court, Innisfil, Ontario • L9S 0N6 • Rural Innisfil
- 5 bath
- 4 bed
- 2500 sqft
3658 Ferretti Court, Innisfil, Ontario • L9S 0N6 • Rural Innisfil
- 5 bath
- 3 bed
- 2000 sqft
3718 Mangusta Court, Innisfil, Ontario • L9S 0L5 • Rural Innisfil
- 4 bath
- 3 bed
- 1500 sqft
3783 Mangusta Court, Innisfil, Ontario • L9S 0L5 • Rural Innisfil
- 4 bath
- 3 bed
- 2500 sqft
3727 Ferretti Court, Innisfil, Ontario • L9S 0N6 • Rural Innisfil
- 4 bath
- 4 bed
- 2500 sqft
3740 Mangusta Court, Innisfil, Ontario • L9S 0L5 • Rural Innisfil









