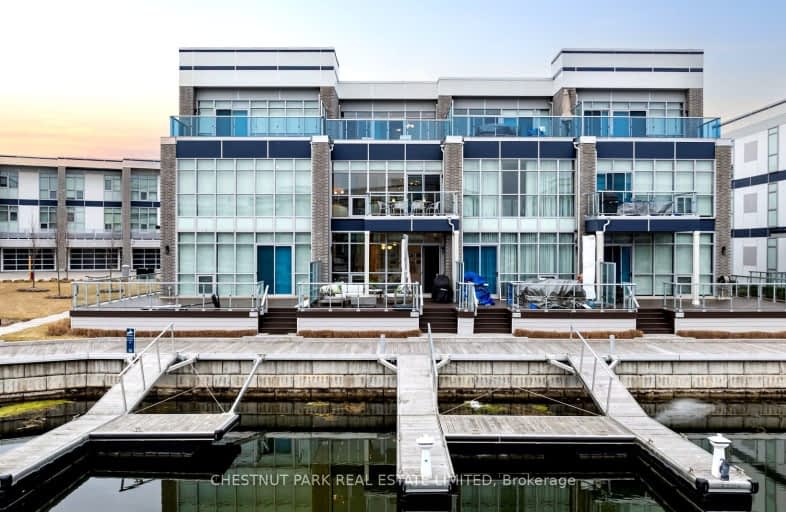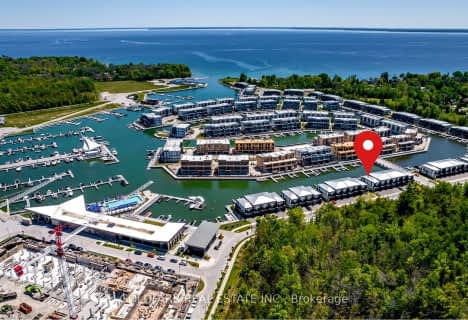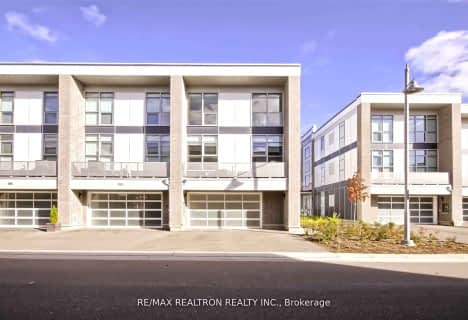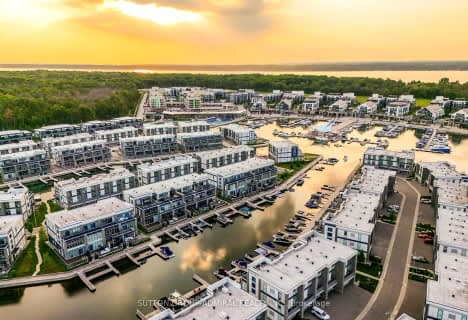Car-Dependent
- Almost all errands require a car.

Shanty Bay Public School
Elementary: PublicGuthrie Public School
Elementary: PublicHoly Cross Catholic School
Elementary: CatholicHyde Park Public School
Elementary: PublicGoodfellow Public School
Elementary: PublicAlcona Glen Elementary School
Elementary: PublicSt Joseph's Separate School
Secondary: CatholicBarrie North Collegiate Institute
Secondary: PublicSt Peter's Secondary School
Secondary: CatholicNantyr Shores Secondary School
Secondary: PublicEastview Secondary School
Secondary: PublicInnisdale Secondary School
Secondary: Public-
Innisfil Beach Park
676 Innisfil Beach Rd, Innisfil ON 7.76km -
Kuzmich Park
Grand Forest Dr (Golden Meadow Rd.), Barrie ON 9.19km -
Wilkins Walk
9.29km
- 5 bath
- 4 bed
- 2500 sqft
3658 Ferretti Court, Innisfil, Ontario • L9S 0N6 • Rural Innisfil
- 4 bath
- 3 bed
- 1500 sqft
3783 Mangusta Court, Innisfil, Ontario • L9S 0L5 • Rural Innisfil
- 4 bath
- 3 bed
- 2500 sqft
3727 Ferretti Court, Innisfil, Ontario • L9S 0N6 • Rural Innisfil
- 4 bath
- 4 bed
- 2500 sqft
3740 Mangusta Court, Innisfil, Ontario • L9S 0L5 • Rural Innisfil














