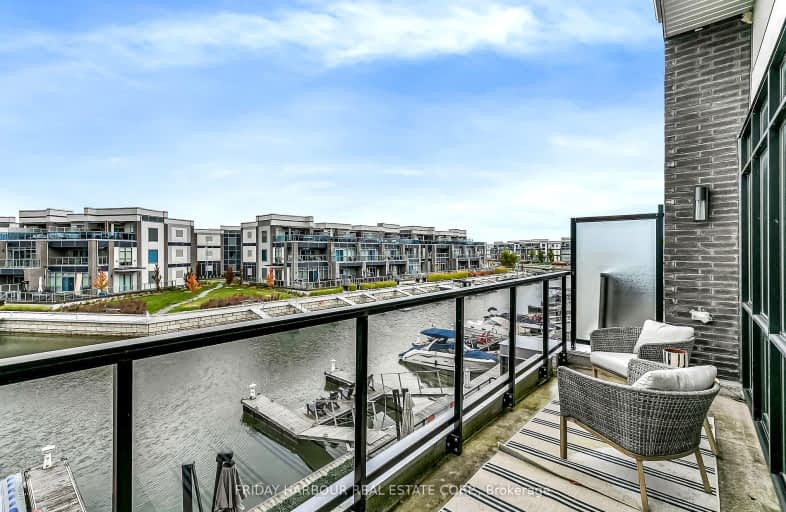Car-Dependent
- Almost all errands require a car.
Somewhat Bikeable
- Most errands require a car.

Shanty Bay Public School
Elementary: PublicGuthrie Public School
Elementary: PublicHoly Cross Catholic School
Elementary: CatholicHyde Park Public School
Elementary: PublicGoodfellow Public School
Elementary: PublicAlcona Glen Elementary School
Elementary: PublicSt Joseph's Separate School
Secondary: CatholicBarrie North Collegiate Institute
Secondary: PublicSt Peter's Secondary School
Secondary: CatholicNantyr Shores Secondary School
Secondary: PublicEastview Secondary School
Secondary: PublicInnisdale Secondary School
Secondary: Public-
The Queensway Park
Barrie ON 6.97km -
Warrington Park
Innisfil ON 7.25km -
Innisfil Beach Park
676 Innisfil Beach Rd, Innisfil ON 7.49km
-
RBC Royal Bank
902 Lockhart Rd, Innisfil ON L9S 4V2 4.28km -
Pace Credit Union
1040 Innisfil Beach Rd, Innisfil ON L9S 2M5 8.38km -
TD Canada Trust Branch and ATM
1054 Innisfil Beach Rd, Innisfil ON L9S 4T9 8.4km
- 4 bath
- 3 bed
- 1500 sqft
3783 Mangusta Court, Innisfil, Ontario • L9S 0L5 • Rural Innisfil



