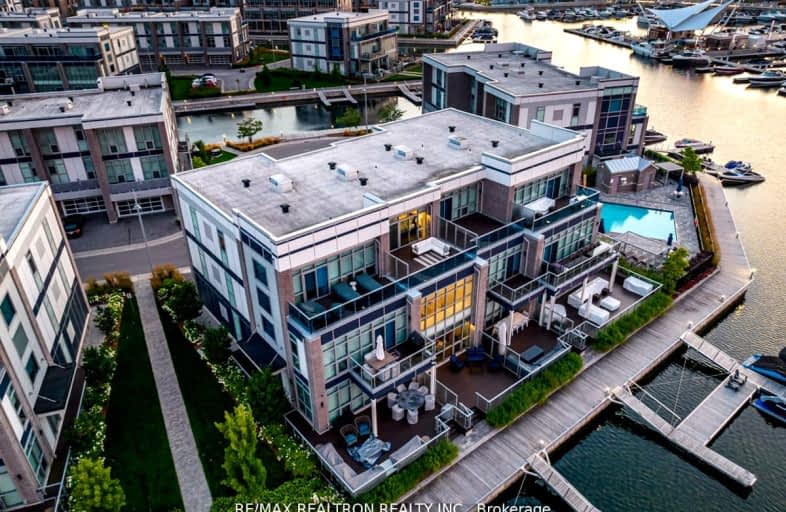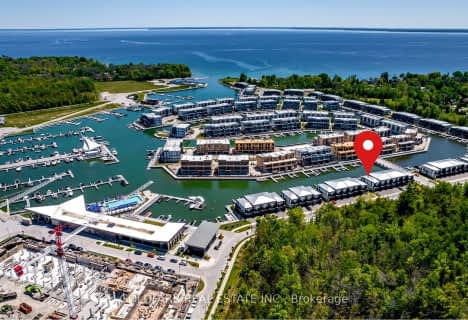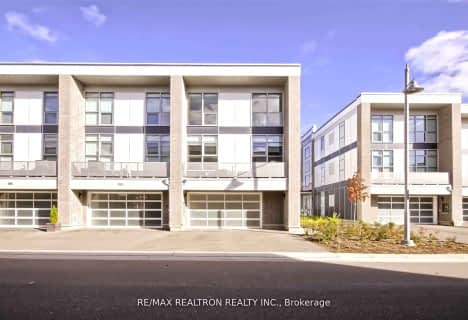Car-Dependent
- Almost all errands require a car.
Somewhat Bikeable
- Most errands require a car.

Shanty Bay Public School
Elementary: PublicGuthrie Public School
Elementary: PublicHoly Cross Catholic School
Elementary: CatholicHyde Park Public School
Elementary: PublicGoodfellow Public School
Elementary: PublicAlcona Glen Elementary School
Elementary: PublicSt Joseph's Separate School
Secondary: CatholicBarrie North Collegiate Institute
Secondary: PublicSt Peter's Secondary School
Secondary: CatholicNantyr Shores Secondary School
Secondary: PublicEastview Secondary School
Secondary: PublicInnisdale Secondary School
Secondary: Public-
The Queensway Park
Barrie ON 7.27km -
Innisfil Beach Park
676 Innisfil Beach Rd, Innisfil ON 7.76km -
Hurst Park
Barrie ON 8.92km
-
Pace Credit Union
1040 Innisfil Beach Rd, Innisfil ON L9S 2M5 8.68km -
TD Bank Financial Group
1054 Innisfil Beach Rd, Innisfil ON L9S 4T9 8.71km -
Scotiabank
2 Barrie Commercial Floor, Barrie ON 8.78km
- 5 bath
- 3 bed
- 2000 sqft
3718 Mangusta Court, Innisfil, Ontario • L9S 0L5 • Rural Innisfil










