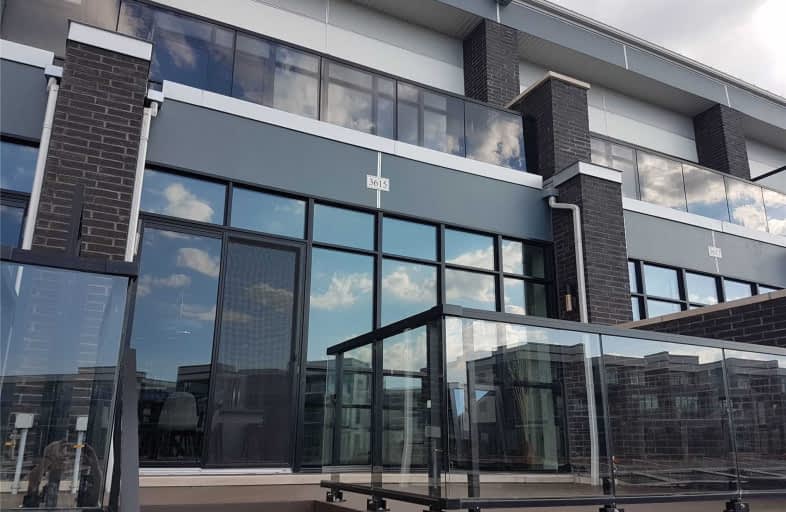Sold on Sep 10, 2019
Note: Property is not currently for sale or for rent.

-
Type: Att/Row/Twnhouse
-
Style: 2-Storey
-
Size: 1500 sqft
-
Lot Size: 20.01 x 72.96 Feet
-
Age: No Data
-
Taxes: $7,315 per year
-
Days on Site: 11 Days
-
Added: Sep 13, 2019 (1 week on market)
-
Updated:
-
Last Checked: 3 months ago
-
MLS®#: N4561118
-
Listed By: Keller williams realty centres, brokerage
Your Cottage Only An Hour From Toronto! Stunning Luxury 'Friday Harbour' Townhome W/ Private Dock. Upgrades Galore! Profess Decorated. Engineered Hardwood (Heated On Main Level). Open Concept Living/Dining/Gourmet Kitchen. Custom Elec Fireplace. 2 Private Balconies. Breathtaking Views! Note: There Is A 2% Fee Payable To Friday Harbour Corp In Addition To Purchase Price For All Transactions. Refer To Schedule 'C' For All Monthly Costs.
Extras
Incl: Fridge, Gas Stove, B/I Dishwasher, Washer, Dryer, Microwave, All Elfs, Electric Fireplace, R/I Central Vac, Alarm System (Buyer To Pay Monitoring $33./Mth), Wine Fridge, Garage Door Opener & Remotes. Excl: Tankless Hwt (Rental)
Property Details
Facts for 3615 Riva Avenue, Innisfil
Status
Days on Market: 11
Last Status: Sold
Sold Date: Sep 10, 2019
Closed Date: Nov 29, 2019
Expiry Date: Dec 30, 2019
Sold Price: $950,000
Unavailable Date: Sep 10, 2019
Input Date: Aug 30, 2019
Property
Status: Sale
Property Type: Att/Row/Twnhouse
Style: 2-Storey
Size (sq ft): 1500
Area: Innisfil
Community: Rural Innisfil
Availability Date: 30 Days / Tba
Inside
Bedrooms: 3
Bathrooms: 3
Kitchens: 1
Rooms: 7
Den/Family Room: No
Air Conditioning: Central Air
Fireplace: Yes
Laundry Level: Main
Washrooms: 3
Utilities
Electricity: Yes
Gas: Yes
Cable: Available
Telephone: Available
Building
Basement: None
Heat Type: Forced Air
Heat Source: Gas
Exterior: Alum Siding
Exterior: Stucco/Plaster
Water Supply: Municipal
Special Designation: Unknown
Parking
Driveway: Private
Garage Spaces: 2
Garage Type: Built-In
Covered Parking Spaces: 2
Total Parking Spaces: 4
Fees
Tax Year: 2019
Tax Legal Description: Prt Block 1 Plan 51M997 (Etc. - See Attachment)
Taxes: $7,315
Highlights
Feature: Beach
Feature: Golf
Feature: Lake Access
Feature: Marina
Feature: Park
Feature: Waterfront
Land
Cross Street: Big Bay Point / 13th
Municipality District: Innisfil
Fronting On: North
Pool: None
Sewer: Sewers
Lot Depth: 72.96 Feet
Lot Frontage: 20.01 Feet
Additional Media
- Virtual Tour: http://wylieford.homelistingtours.com/listing2/3615-riva-avenue
Rooms
Room details for 3615 Riva Avenue, Innisfil
| Type | Dimensions | Description |
|---|---|---|
| Living Ground | 2.89 x 4.77 | Hardwood Floor, Combined W/Dining, Open Concept |
| Dining Ground | - | Hardwood Floor, Combined W/Living, Open Concept |
| Kitchen Ground | 2.74 x 3.40 | Hardwood Floor, Breakfast Bar, Open Concept |
| Mudroom Ground | 1.82 x 2.13 | Hardwood Floor, Closet, Access To Garage |
| Master 2nd | 4.21 x 5.79 | Hardwood Floor, 5 Pc Ensuite, W/O To Terrace |
| Br 2nd | 2.84 x 4.01 | Hardwood Floor, Closet |
| Br 2nd | 2.84 x 2.94 | Hardwood Floor, Closet |
| XXXXXXXX | XXX XX, XXXX |
XXXX XXX XXXX |
$XXX,XXX |
| XXX XX, XXXX |
XXXXXX XXX XXXX |
$XXX,XXX | |
| XXXXXXXX | XXX XX, XXXX |
XXXXXXX XXX XXXX |
|
| XXX XX, XXXX |
XXXXXX XXX XXXX |
$XXX,XXX | |
| XXXXXXXX | XXX XX, XXXX |
XXXXXXX XXX XXXX |
|
| XXX XX, XXXX |
XXXXXX XXX XXXX |
$X,XXX,XXX | |
| XXXXXXXX | XXX XX, XXXX |
XXXXXXX XXX XXXX |
|
| XXX XX, XXXX |
XXXXXX XXX XXXX |
$X,XXX,XXX | |
| XXXXXXXX | XXX XX, XXXX |
XXXXXXX XXX XXXX |
|
| XXX XX, XXXX |
XXXXXX XXX XXXX |
$X,XXX,XXX | |
| XXXXXXXX | XXX XX, XXXX |
XXXXXXXX XXX XXXX |
|
| XXX XX, XXXX |
XXXXXX XXX XXXX |
$X,XXX,XXX |
| XXXXXXXX XXXX | XXX XX, XXXX | $950,000 XXX XXXX |
| XXXXXXXX XXXXXX | XXX XX, XXXX | $999,900 XXX XXXX |
| XXXXXXXX XXXXXXX | XXX XX, XXXX | XXX XXXX |
| XXXXXXXX XXXXXX | XXX XX, XXXX | $999,900 XXX XXXX |
| XXXXXXXX XXXXXXX | XXX XX, XXXX | XXX XXXX |
| XXXXXXXX XXXXXX | XXX XX, XXXX | $1,160,000 XXX XXXX |
| XXXXXXXX XXXXXXX | XXX XX, XXXX | XXX XXXX |
| XXXXXXXX XXXXXX | XXX XX, XXXX | $1,299,999 XXX XXXX |
| XXXXXXXX XXXXXXX | XXX XX, XXXX | XXX XXXX |
| XXXXXXXX XXXXXX | XXX XX, XXXX | $1,099,000 XXX XXXX |
| XXXXXXXX XXXXXXXX | XXX XX, XXXX | XXX XXXX |
| XXXXXXXX XXXXXX | XXX XX, XXXX | $1,199,000 XXX XXXX |

Shanty Bay Public School
Elementary: PublicGuthrie Public School
Elementary: PublicHoly Cross Catholic School
Elementary: CatholicHyde Park Public School
Elementary: PublicGoodfellow Public School
Elementary: PublicSaint Gabriel the Archangel Catholic School
Elementary: CatholicSt Joseph's Separate School
Secondary: CatholicBarrie North Collegiate Institute
Secondary: PublicSt Peter's Secondary School
Secondary: CatholicNantyr Shores Secondary School
Secondary: PublicEastview Secondary School
Secondary: PublicInnisdale Secondary School
Secondary: Public

