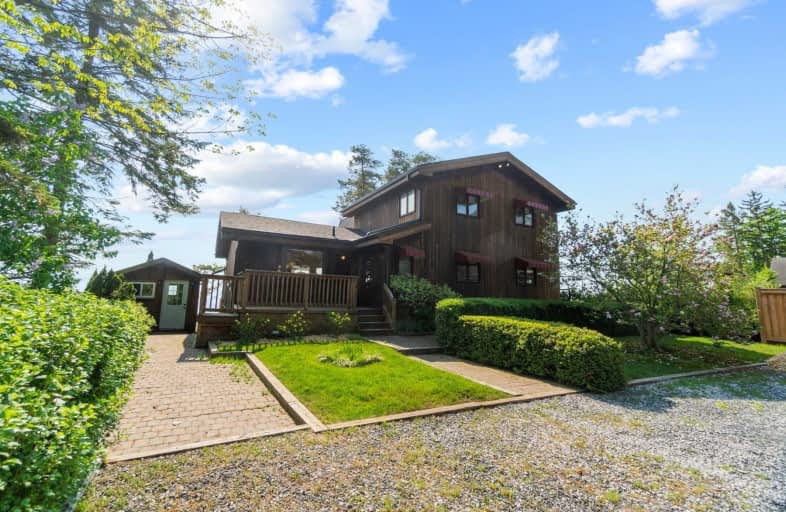Sold on May 26, 2021
Note: Property is not currently for sale or for rent.

-
Type: Detached
-
Style: 2-Storey
-
Lot Size: 74.9 x 290.51 Feet
-
Age: No Data
-
Taxes: $9,950 per year
-
Added: May 26, 2021 (1 second on market)
-
Updated:
-
Last Checked: 2 months ago
-
MLS®#: N5250568
-
Listed By: Harvey kalles real estate ltd., brokerage
Big Bay Point - Lake Simcoe. Outstanding 75X290Ft Waterfront Property. Traditional Style, 6Bdrm Home, 3688 Sf On 3 Levels W/ Attention To Detail. Solid Wood Beams Throughout, Oak Hardwood Flooring, Open Concept Design, Gourmet Kitchen With B/I Stainless Steel Appliances. Master Bdrm W/Fireplace & W/O To Balcony. Beautiful Views Of The Lake From Main Flr & Master, Enjoy Beautiful Sunrises. Detached, Oversized Garage. Steps To Friday Harbour. Turn Key Property
Extras
Stainless Steel Kitchen Appliances. Samsung Washer, Dryer, All Window Coverings, All Elfs, Central Vac, Ceiling Fan, Fridge In Laundry Rm, Weber Gas Bbq, Fag Furnace, Generator, New Security Sys, New Roof, Eavestrough, Irrigation System
Property Details
Facts for 3697 Maple Grove Road, Innisfil
Status
Last Status: Sold
Sold Date: May 26, 2021
Closed Date: Jun 24, 2021
Expiry Date: Aug 31, 2021
Sold Price: $2,085,000
Unavailable Date: May 26, 2021
Input Date: May 27, 2021
Prior LSC: Listing with no contract changes
Property
Status: Sale
Property Type: Detached
Style: 2-Storey
Area: Innisfil
Community: Rural Innisfil
Availability Date: Tba
Inside
Bedrooms: 6
Bathrooms: 3
Kitchens: 1
Rooms: 8
Den/Family Room: Yes
Air Conditioning: Central Air
Fireplace: Yes
Laundry Level: Lower
Central Vacuum: Y
Washrooms: 3
Building
Basement: Fin W/O
Basement 2: Sep Entrance
Heat Type: Forced Air
Heat Source: Gas
Exterior: Wood
Elevator: N
UFFI: No
Water Supply Type: Drilled Well
Water Supply: Well
Physically Handicapped-Equipped: N
Special Designation: Unknown
Retirement: N
Parking
Driveway: Private
Garage Spaces: 2
Garage Type: Detached
Covered Parking Spaces: 10
Total Parking Spaces: 12
Fees
Tax Year: 2021
Tax Legal Description: Lot 12 Plan 1021
Taxes: $9,950
Highlights
Feature: Clear View
Feature: Cul De Sac
Feature: Golf
Feature: Lake Backlot
Feature: Marina
Feature: Wooded/Treed
Land
Cross Street: 13th Line & Big Bay
Municipality District: Innisfil
Fronting On: East
Pool: None
Sewer: Septic
Lot Depth: 290.51 Feet
Lot Frontage: 74.9 Feet
Additional Media
- Virtual Tour: http://gallery.vrlisting.com/3d-model/3697-maple-grove-road/nobrand
Rooms
Room details for 3697 Maple Grove Road, Innisfil
| Type | Dimensions | Description |
|---|---|---|
| Foyer Main | - | Double Closet, Slate Flooring |
| Kitchen Main | 4.50 x 6.50 | Centre Island, Vaulted Ceiling |
| Dining Main | - | Combined W/Kitchen, W/O To Deck, Hardwood Floor |
| Living Main | 3.96 x 7.65 | Hardwood Floor, Fireplace, Track Lights |
| Br Main | 2.84 x 3.76 | Hardwood Floor, Double Closet, Ceiling Fan |
| Br Main | 3.76 x 4.06 | Hardwood Floor, Mirrored Closet, W/O To Balcony |
| Master 2nd | 3.30 x 7.49 | 4 Pc Ensuite, Fireplace, W/O To Balcony |
| Br 2nd | 3.76 x 3.76 | Broadloom, Window, Mirrored Closet |
| Br 2nd | 3.71 x 3.73 | Broadloom, Mirrored Closet, B/I Desk |
| Rec Lower | 5.84 x 13.23 | Brick Fireplace, Track Lights |
| Br Lower | 2.90 x 3.84 | Broadloom, Mirrored Closet, Ceiling Fan |
| Laundry Lower | 3.23 x 4.60 | B/I Desk |
| XXXXXXXX | XXX XX, XXXX |
XXXX XXX XXXX |
$X,XXX,XXX |
| XXX XX, XXXX |
XXXXXX XXX XXXX |
$X,XXX,XXX |
| XXXXXXXX XXXX | XXX XX, XXXX | $2,085,000 XXX XXXX |
| XXXXXXXX XXXXXX | XXX XX, XXXX | $1,998,800 XXX XXXX |

Shanty Bay Public School
Elementary: PublicGuthrie Public School
Elementary: PublicHoly Cross Catholic School
Elementary: CatholicHyde Park Public School
Elementary: PublicGoodfellow Public School
Elementary: PublicAlcona Glen Elementary School
Elementary: PublicSt Joseph's Separate School
Secondary: CatholicBarrie North Collegiate Institute
Secondary: PublicSt Peter's Secondary School
Secondary: CatholicNantyr Shores Secondary School
Secondary: PublicEastview Secondary School
Secondary: PublicInnisdale Secondary School
Secondary: Public

