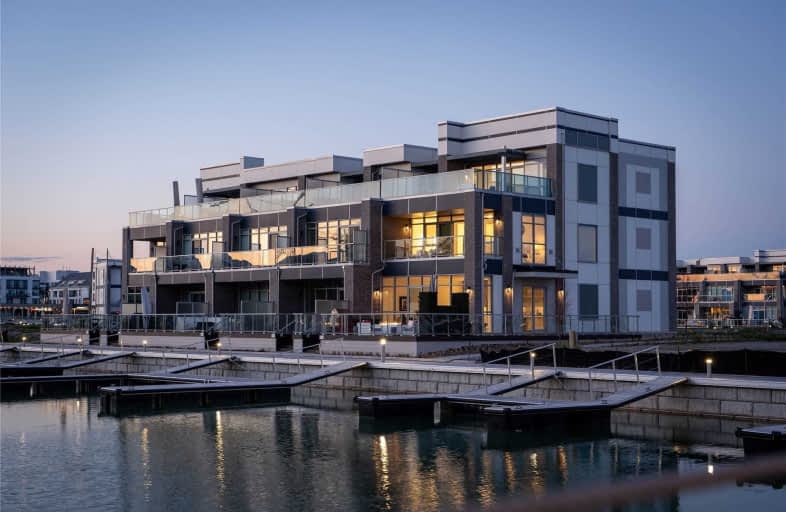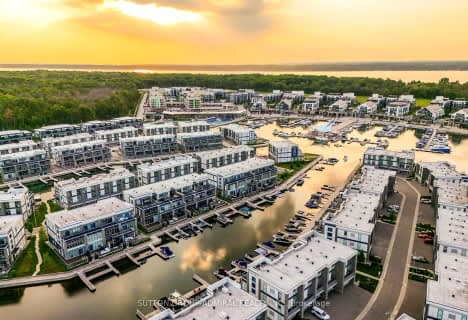
Shanty Bay Public School
Elementary: PublicGuthrie Public School
Elementary: PublicHoly Cross Catholic School
Elementary: CatholicHyde Park Public School
Elementary: PublicGoodfellow Public School
Elementary: PublicSaint Gabriel the Archangel Catholic School
Elementary: CatholicSt Joseph's Separate School
Secondary: CatholicBarrie North Collegiate Institute
Secondary: PublicSt Peter's Secondary School
Secondary: CatholicNantyr Shores Secondary School
Secondary: PublicEastview Secondary School
Secondary: PublicInnisdale Secondary School
Secondary: Public- 4 bath
- 4 bed
- 2500 sqft
3792 Ferretti Court, Innisfil, Ontario • L9S 0N6 • Rural Innisfil
- 5 bath
- 4 bed
- 2500 sqft
3658 Ferretti Court, Innisfil, Ontario • L9S 0N6 • Rural Innisfil
- 4 bath
- 4 bed
- 2500 sqft
3740 Mangusta Court, Innisfil, Ontario • L9S 0L5 • Rural Innisfil






