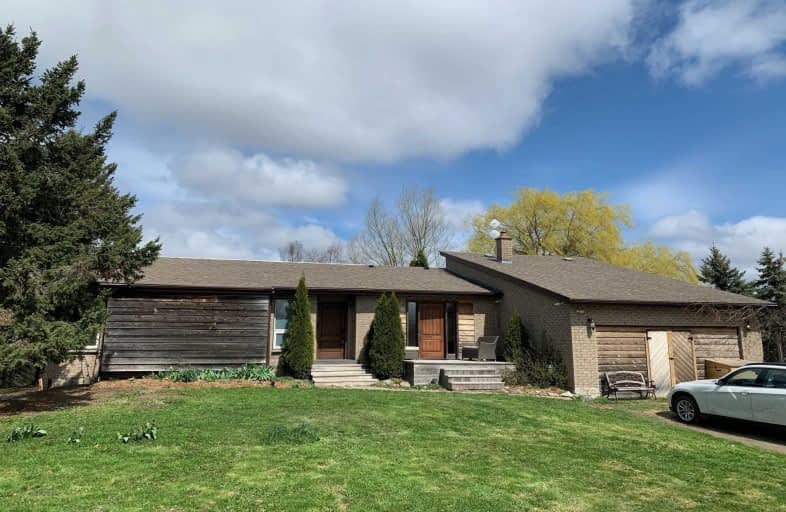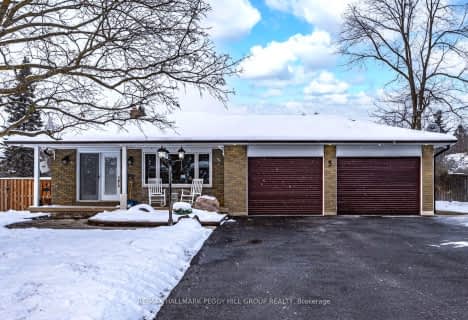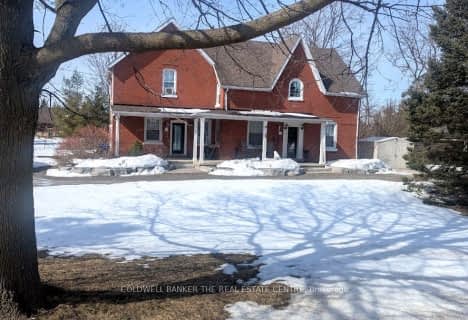
École élémentaire Roméo Dallaire
Elementary: Public
5.29 km
St Nicholas School
Elementary: Catholic
5.21 km
St Bernadette Elementary School
Elementary: Catholic
6.00 km
Trillium Woods Elementary Public School
Elementary: Public
6.77 km
W C Little Elementary School
Elementary: Public
5.85 km
Holly Meadows Elementary School
Elementary: Public
6.64 km
École secondaire Roméo Dallaire
Secondary: Public
5.15 km
Simcoe Alternative Secondary School
Secondary: Public
11.21 km
St Peter's Secondary School
Secondary: Catholic
9.24 km
St Joan of Arc High School
Secondary: Catholic
8.10 km
Bear Creek Secondary School
Secondary: Public
6.29 km
Innisdale Secondary School
Secondary: Public
8.78 km






