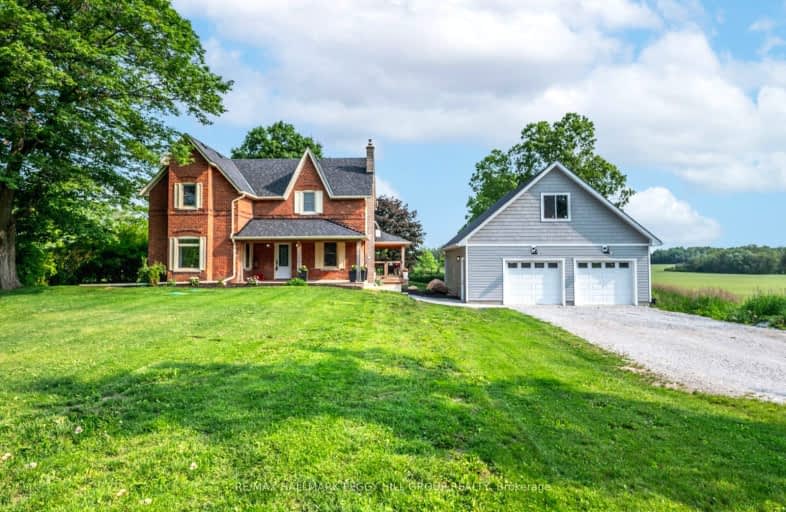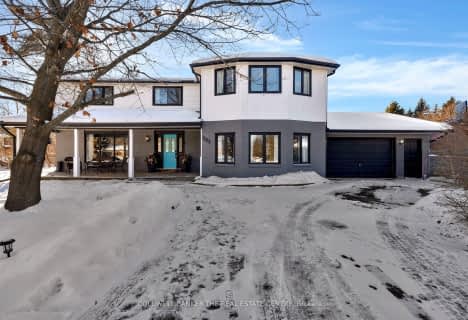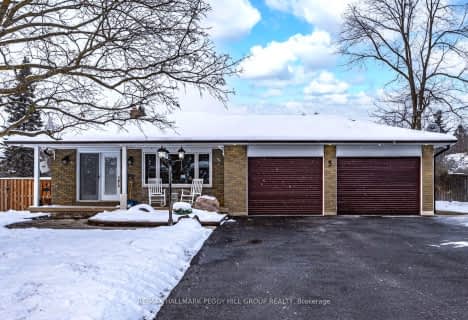
3D Walkthrough
Car-Dependent
- Almost all errands require a car.
1
/100
Somewhat Bikeable
- Most errands require a car.
26
/100

École élémentaire Roméo Dallaire
Elementary: Public
6.82 km
St Nicholas School
Elementary: Catholic
6.48 km
St Bernadette Elementary School
Elementary: Catholic
7.46 km
W C Little Elementary School
Elementary: Public
7.17 km
Cookstown Central Public School
Elementary: Public
7.84 km
Holly Meadows Elementary School
Elementary: Public
8.22 km
École secondaire Roméo Dallaire
Secondary: Public
6.67 km
Simcoe Alternative Secondary School
Secondary: Public
12.97 km
St Peter's Secondary School
Secondary: Catholic
11.15 km
St Joan of Arc High School
Secondary: Catholic
9.51 km
Bear Creek Secondary School
Secondary: Public
7.58 km
Innisdale Secondary School
Secondary: Public
10.61 km
-
Innisfil Centennial Park
Innisfil ON 5.11km -
Lougheed Park
Barrie ON 6.39km -
Smart Moves Play Place
565 Bryne Dr, Barrie ON L4N 9Y3 6.95km
-
CIBC Cash Dispenser
4201 Innisfil Beach Rd, Thornton ON L0L 2N0 1.52km -
TD Canada Trust Branch and ATM
60 Mapleview Dr W, Barrie ON L4N 9H6 7.65km -
TD Bank Financial Group
60 Mapleview Dr W (Mapleview), Barrie ON L4N 9H6 7.66km



