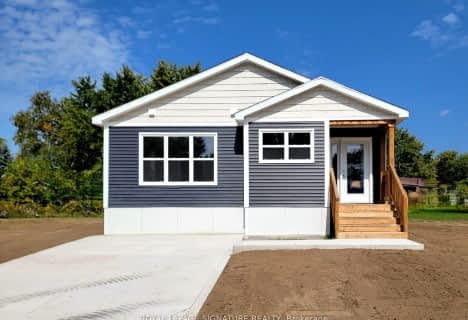Inactive on Sep 26, 2018
Note: Property is not currently for sale or for rent.

-
Type: Detached
-
Style: Bungalow-Raised
-
Lot Size: 100 x 150
-
Age: 31-50 years
-
Taxes: $3,966 per year
-
Days on Site: 76 Days
-
Added: Jul 03, 2023 (2 months on market)
-
Updated:
-
Last Checked: 3 months ago
-
MLS®#: N6328711
-
Listed By: Royal lepage first contact realty the faris team,
Top 5 Reasons You'll Love This Home: 1. Ideally located home in a desirable location, close to Highway 400 access 2. Private lot on a peaceful street backing mature trees 3. Large windows in the lower level offering ample natural light 4. Large family rooms on 2 separate levels 5. Spacious and private backyard featuring a double deck, hot tub, and ramp. 2,720 Fin.sq.ft. Age 49. For info, photos and video, please visit the website.
Property Details
Facts for 4 Evelyn Street, Innisfil
Status
Days on Market: 76
Last Status: Expired
Sold Date: Jun 22, 2025
Closed Date: Nov 30, -0001
Expiry Date: Sep 26, 2018
Unavailable Date: Nov 30, -0001
Input Date: Jul 12, 2018
Prior LSC: Listing with no contract changes
Property
Status: Sale
Property Type: Detached
Style: Bungalow-Raised
Age: 31-50
Area: Innisfil
Community: Cookstown
Availability Date: FLEX
Assessment Amount: $375,000
Assessment Year: 2018
Inside
Bedrooms: 2
Bedrooms Plus: 1
Bathrooms: 2
Kitchens: 1
Rooms: 8
Air Conditioning: Central Air
Fireplace: No
Washrooms: 2
Building
Basement: Full
Basement 2: Part Fin
Exterior: Brick
Parking
Driveway: Pvt Double
Covered Parking Spaces: 4
Total Parking Spaces: 5
Fees
Tax Year: 2018
Tax Legal Description: LT 17 PL 1153 ; INNISFIL
Taxes: $3,966
Land
Cross Street: Victoria Street W. T
Municipality District: Innisfil
Fronting On: East
Parcel Number: 581420082
Pool: None
Sewer: Sewers
Lot Depth: 150
Lot Frontage: 100
Acres: < .50
Zoning: R1
Rooms
Room details for 4 Evelyn Street, Innisfil
| Type | Dimensions | Description |
|---|---|---|
| Great Rm Main | 5.66 x 7.44 | |
| Laundry Main | 2.51 x 4.57 | |
| Kitchen 2nd | 5.16 x 5.38 | |
| Dining 2nd | 4.57 x 6.22 | |
| Living 2nd | 5.21 x 5.69 | |
| Prim Bdrm 2nd | 3.96 x 5.64 | |
| Br 2nd | 4.09 x 4.14 | |
| Br Bsmt | 3.45 x 6.17 | |
| Bathroom 2nd | - | |
| Bathroom Bsmt | - |
| XXXXXXXX | XXX XX, XXXX |
XXXX XXX XXXX |
$XXX,XXX |
| XXX XX, XXXX |
XXXXXX XXX XXXX |
$XXX,XXX | |
| XXXXXXXX | XXX XX, XXXX |
XXXXXXXX XXX XXXX |
|
| XXX XX, XXXX |
XXXXXX XXX XXXX |
$XXX,XXX |
| XXXXXXXX XXXX | XXX XX, XXXX | $557,000 XXX XXXX |
| XXXXXXXX XXXXXX | XXX XX, XXXX | $559,900 XXX XXXX |
| XXXXXXXX XXXXXXXX | XXX XX, XXXX | XXX XXXX |
| XXXXXXXX XXXXXX | XXX XX, XXXX | $659,000 XXX XXXX |

Sir William Osler Public School
Elementary: PublicHon Earl Rowe Public School
Elementary: PublicInnisfil Central Public School
Elementary: PublicMonsignor J E Ronan Catholic School
Elementary: CatholicTecumseth Beeton Elementary School
Elementary: PublicCookstown Central Public School
Elementary: PublicBradford Campus
Secondary: PublicÉcole secondaire Roméo Dallaire
Secondary: PublicHoly Trinity High School
Secondary: CatholicBradford District High School
Secondary: PublicBear Creek Secondary School
Secondary: PublicBanting Memorial District High School
Secondary: Public- 2 bath
- 3 bed
- 1100 sqft
16 Briarwood Place, Innisfil, Ontario • L0L 1L0 • Cookstown

