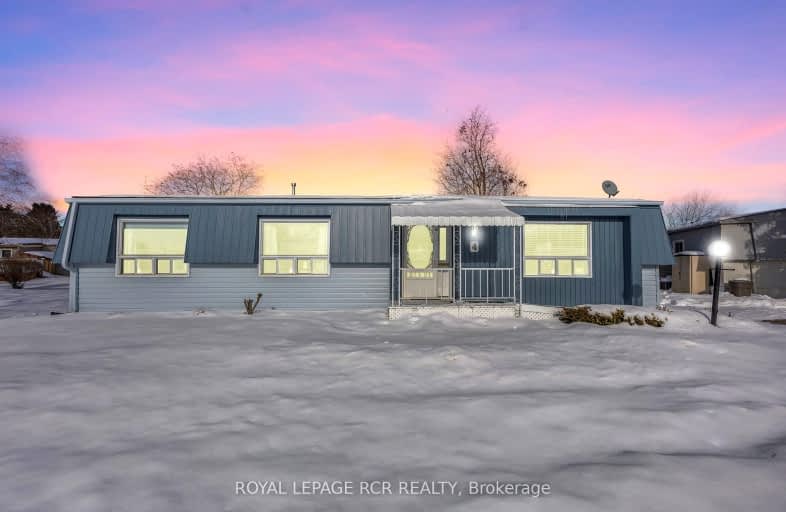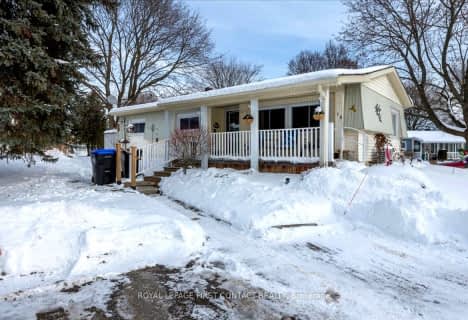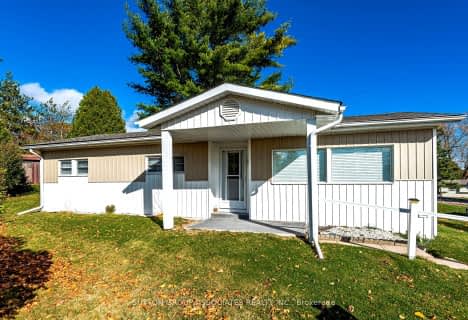Car-Dependent
- Most errands require a car.
37
/100
Somewhat Bikeable
- Almost all errands require a car.
23
/100

Lake Simcoe Public School
Elementary: Public
5.62 km
St Francis of Assisi Elementary School
Elementary: Catholic
4.98 km
Holy Cross Catholic School
Elementary: Catholic
2.89 km
Hyde Park Public School
Elementary: Public
4.52 km
Goodfellow Public School
Elementary: Public
2.35 km
Alcona Glen Elementary School
Elementary: Public
4.22 km
Simcoe Alternative Secondary School
Secondary: Public
11.90 km
Barrie North Collegiate Institute
Secondary: Public
12.31 km
St Peter's Secondary School
Secondary: Catholic
6.99 km
Nantyr Shores Secondary School
Secondary: Public
4.81 km
Eastview Secondary School
Secondary: Public
10.74 km
Innisdale Secondary School
Secondary: Public
10.54 km
-
Innisfil Beach Park
676 Innisfil Beach Rd, Innisfil ON 3.43km -
Huron Court Park
Innisfil ON 3.94km -
Bayshore Park
Ontario 6.23km
-
TD Canada Trust Branch and ATM
1054 Innisfil Beach Rd, Innisfil ON L9S 4T9 3.79km -
President's Choice Financial ATM
20th SideRd, Innisfil ON L9S 4J1 4.74km -
TD Bank Financial Group
2101 Innisfil Beach Rd, Innisfil ON L9S 1A1 6.8km











