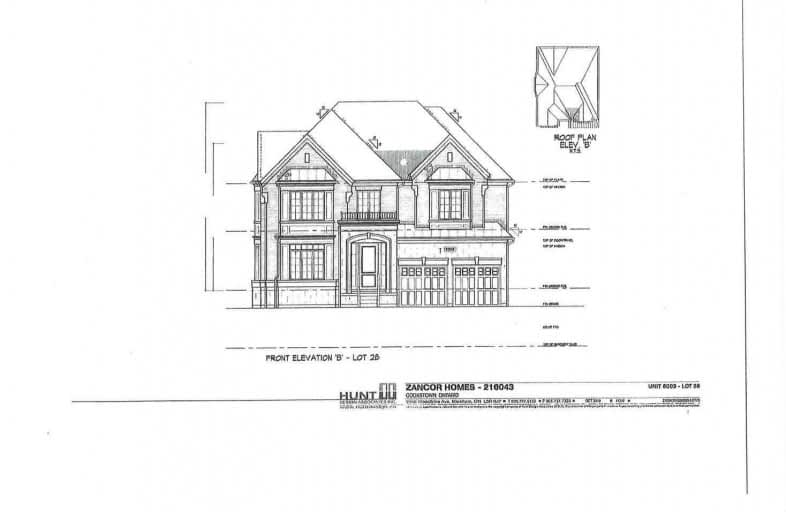
Sir William Osler Public School
Elementary: Public
11.27 km
Hon Earl Rowe Public School
Elementary: Public
10.04 km
Innisfil Central Public School
Elementary: Public
12.38 km
Monsignor J E Ronan Catholic School
Elementary: Catholic
12.32 km
Tecumseth Beeton Elementary School
Elementary: Public
13.14 km
Cookstown Central Public School
Elementary: Public
1.10 km
Bradford Campus
Secondary: Public
14.21 km
École secondaire Roméo Dallaire
Secondary: Public
15.54 km
Holy Trinity High School
Secondary: Catholic
13.49 km
Bradford District High School
Secondary: Public
13.07 km
Bear Creek Secondary School
Secondary: Public
16.28 km
Banting Memorial District High School
Secondary: Public
12.64 km



