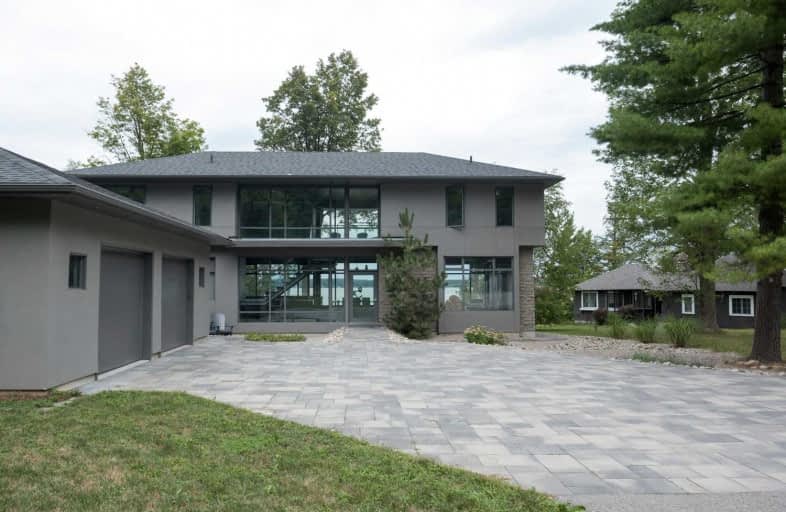Sold on Jul 02, 2020
Note: Property is not currently for sale or for rent.

-
Type: Detached
-
Style: 2-Storey
-
Size: 3500 sqft
-
Lot Size: 154 x 999 Feet
-
Age: 6-15 years
-
Taxes: $25,949 per year
-
Days on Site: 180 Days
-
Added: Jan 03, 2020 (5 months on market)
-
Updated:
-
Last Checked: 3 months ago
-
MLS®#: N4659930
-
Listed By: Engel & volkers barrie, brokerage
Incomparable Multiple Building Property Located In Big Bay Point. 5 Acres And 154 Feet Of Shoreline Owned Water Frontage. Stunning Lake Views. The Main Home Is A Modern Masterpiece Of Glass, Stone And Metal. Custom Sports Dome, Rustic Cottage And Heated Shop/Guest House.
Extras
Fridge, Stove, Washer, Dishwasher, Garage Door Opener, All Existing Window Covering, All Existing Electric Light Fixtures
Property Details
Facts for 422/424 Big Bay Point Road, Innisfil
Status
Days on Market: 180
Last Status: Sold
Sold Date: Jul 02, 2020
Closed Date: Aug 27, 2020
Expiry Date: Jul 02, 2020
Sold Price: $2,645,000
Unavailable Date: Jul 02, 2020
Input Date: Jan 03, 2020
Property
Status: Sale
Property Type: Detached
Style: 2-Storey
Size (sq ft): 3500
Age: 6-15
Area: Innisfil
Community: Rural Innisfil
Availability Date: Tbd
Inside
Bedrooms: 4
Bedrooms Plus: 1
Bathrooms: 4
Kitchens: 1
Rooms: 8
Den/Family Room: No
Air Conditioning: Central Air
Fireplace: Yes
Laundry Level: Upper
Central Vacuum: Y
Washrooms: 4
Building
Basement: Finished
Basement 2: Full
Heat Type: Forced Air
Heat Source: Grnd Srce
Exterior: Other
Exterior: Stucco/Plaster
Elevator: N
Water Supply Type: Drilled Well
Water Supply: Well
Special Designation: Other
Other Structures: Aux Residences
Parking
Driveway: Pvt Double
Garage Spaces: 5
Garage Type: Attached
Covered Parking Spaces: 5
Total Parking Spaces: 10
Fees
Tax Year: 2019
Tax Legal Description: Lt 1 Pl 1341; T/W Easement Over Pt 7 51R33709
Taxes: $25,949
Highlights
Feature: Golf
Feature: Lake Access
Feature: Waterfront
Feature: Wooded/Treed
Land
Cross Street: Big Bay Point Rd, In
Municipality District: Innisfil
Fronting On: South
Parcel Number: 580880197
Pool: None
Sewer: Septic
Lot Depth: 999 Feet
Lot Frontage: 154 Feet
Acres: 5-9.99
Zoning: R-1W/Ag
Waterfront: Direct
Water Body Name: Simcoe
Water Body Type: Lake
Water Frontage: 46.9
Access To Property: Yr Rnd Municpal Rd
Water Features: Dock
Water Features: Stairs To Watrfrnt
Shoreline: Rocky
Additional Media
- Virtual Tour: http://www.bigbaylife.ca
Rooms
Room details for 422/424 Big Bay Point Road, Innisfil
| Type | Dimensions | Description |
|---|---|---|
| Living Main | 4.75 x 6.83 | |
| Dining Main | 4.09 x 3.70 | |
| Kitchen Main | 5.45 x 4.84 | |
| Office Main | 3.64 x 3.58 | |
| Master 2nd | 3.81 x 4.74 | |
| 2nd Br 2nd | 4.38 x 4.05 | |
| 3rd Br 2nd | 3.74 x 3.71 | |
| 4th Br 2nd | 3.78 x 3.40 | |
| 5th Br Bsmt | 4.48 x 3.62 | |
| Rec Bsmt | 6.74 x 4.79 | |
| Games Bsmt | 5.44 x 4.02 | |
| Utility Bsmt | 4.13 x 3.48 |
| XXXXXXXX | XXX XX, XXXX |
XXXX XXX XXXX |
$X,XXX,XXX |
| XXX XX, XXXX |
XXXXXX XXX XXXX |
$X,XXX,XXX | |
| XXXXXXXX | XXX XX, XXXX |
XXXXXXX XXX XXXX |
|
| XXX XX, XXXX |
XXXXXX XXX XXXX |
$X,XXX,XXX | |
| XXXXXXXX | XXX XX, XXXX |
XXXXXXX XXX XXXX |
|
| XXX XX, XXXX |
XXXXXX XXX XXXX |
$X,XXX,XXX | |
| XXXXXXXX | XXX XX, XXXX |
XXXXXXXX XXX XXXX |
|
| XXX XX, XXXX |
XXXXXX XXX XXXX |
$X,XXX,XXX | |
| XXXXXXXX | XXX XX, XXXX |
XXXXXXX XXX XXXX |
|
| XXX XX, XXXX |
XXXXXX XXX XXXX |
$X,XXX,XXX | |
| XXXXXXXX | XXX XX, XXXX |
XXXXXXX XXX XXXX |
|
| XXX XX, XXXX |
XXXXXX XXX XXXX |
$X,XXX,XXX | |
| XXXXXXXX | XXX XX, XXXX |
XXXXXXX XXX XXXX |
|
| XXX XX, XXXX |
XXXXXX XXX XXXX |
$X,XXX,XXX |
| XXXXXXXX XXXX | XXX XX, XXXX | $2,645,000 XXX XXXX |
| XXXXXXXX XXXXXX | XXX XX, XXXX | $2,950,000 XXX XXXX |
| XXXXXXXX XXXXXXX | XXX XX, XXXX | XXX XXXX |
| XXXXXXXX XXXXXX | XXX XX, XXXX | $3,249,000 XXX XXXX |
| XXXXXXXX XXXXXXX | XXX XX, XXXX | XXX XXXX |
| XXXXXXXX XXXXXX | XXX XX, XXXX | $3,399,900 XXX XXXX |
| XXXXXXXX XXXXXXXX | XXX XX, XXXX | XXX XXXX |
| XXXXXXXX XXXXXX | XXX XX, XXXX | $3,399,900 XXX XXXX |
| XXXXXXXX XXXXXXX | XXX XX, XXXX | XXX XXXX |
| XXXXXXXX XXXXXX | XXX XX, XXXX | $3,399,900 XXX XXXX |
| XXXXXXXX XXXXXXX | XXX XX, XXXX | XXX XXXX |
| XXXXXXXX XXXXXX | XXX XX, XXXX | $3,499,900 XXX XXXX |
| XXXXXXXX XXXXXXX | XXX XX, XXXX | XXX XXXX |
| XXXXXXXX XXXXXX | XXX XX, XXXX | $3,500,000 XXX XXXX |

Shanty Bay Public School
Elementary: PublicGuthrie Public School
Elementary: PublicHoly Cross Catholic School
Elementary: CatholicHyde Park Public School
Elementary: PublicGoodfellow Public School
Elementary: PublicSaint Gabriel the Archangel Catholic School
Elementary: CatholicSt Joseph's Separate School
Secondary: CatholicBarrie North Collegiate Institute
Secondary: PublicSt Peter's Secondary School
Secondary: CatholicNantyr Shores Secondary School
Secondary: PublicEastview Secondary School
Secondary: PublicInnisdale Secondary School
Secondary: Public- 5 bath
- 4 bed
- 5000 sqft
855 Shoreview Drive, Innisfil, Ontario • L9S 5A7 • Rural Innisfil
- 3 bath
- 5 bed
22 Gooch Park Drive, Innisfil, Ontario • L9S 2S6 • Rural Innisfil
- 5 bath
- 6 bed
- 3500 sqft
3965 Algoma Avenue, Innisfil, Ontario • L9S 2M1 • Rural Innisfil





