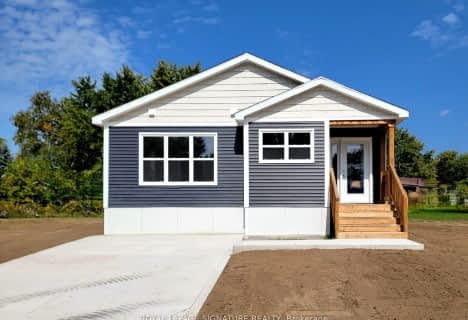
École élémentaire Roméo Dallaire
Elementary: Public
14.53 km
Sir William Osler Public School
Elementary: Public
12.58 km
St Nicholas School
Elementary: Catholic
14.01 km
Monsignor J E Ronan Catholic School
Elementary: Catholic
13.03 km
Baxter Central Public School
Elementary: Public
10.83 km
Cookstown Central Public School
Elementary: Public
0.95 km
Alliston Campus
Secondary: Public
13.38 km
École secondaire Roméo Dallaire
Secondary: Public
14.37 km
Bradford District High School
Secondary: Public
14.29 km
St Joan of Arc High School
Secondary: Catholic
17.07 km
Bear Creek Secondary School
Secondary: Public
15.07 km
Banting Memorial District High School
Secondary: Public
12.42 km



