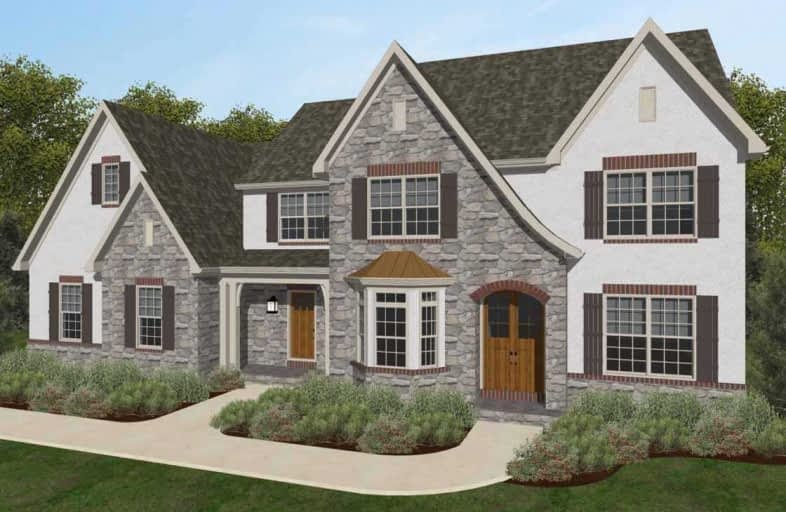Removed on Sep 30, 2019
Note: Property is not currently for sale or for rent.

-
Type: Detached
-
Style: Sidesplit 4
-
Lot Size: 820.9 x 1011 Feet
-
Age: No Data
-
Taxes: $6,800 per year
-
Days on Site: 138 Days
-
Added: Sep 30, 2019 (4 months on market)
-
Updated:
-
Last Checked: 3 months ago
-
MLS®#: N4451126
-
Listed By: Sutton group-admiral realty inc., brokerage
Charming, Absolutely Private And Breath Taking Woods View. Situated In The Southernmost Part Of Innisfil One Of The Largest Merged Lots In The Area. Offers 20 Acres Of Land, And Natural Forest, Walking Distance To Tangerine Mall And Shopping. Double Size Lot, Architect Works On A New Concept For This Unic Property With Addition To Be Added By The Buyer. Must See The Land, Simply Stunning Setting. Build Your A 2nd Dream Home On The Lot.
Extras
Furnace & Shingles 2010.200 Amp Breaker. Originally 2 Parcels.N Part More Forested.S Part Stunning Grounds With Gardens And Pathways T/Out.
Property Details
Facts for 5441 10 Sideroad, Innisfil
Status
Days on Market: 138
Last Status: Suspended
Sold Date: Jun 28, 2025
Closed Date: Nov 30, -0001
Expiry Date: Sep 30, 2019
Unavailable Date: Sep 30, 2019
Input Date: May 15, 2019
Prior LSC: Extended (by changing the expiry date)
Property
Status: Sale
Property Type: Detached
Style: Sidesplit 4
Area: Innisfil
Community: Rural Innisfil
Availability Date: Tba
Inside
Bedrooms: 3
Bathrooms: 2
Kitchens: 1
Rooms: 7
Den/Family Room: Yes
Air Conditioning: None
Fireplace: Yes
Laundry Level: Lower
Central Vacuum: N
Washrooms: 2
Utilities
Electricity: Yes
Telephone: Yes
Building
Basement: Part Fin
Basement 2: W/O
Heat Type: Forced Air
Heat Source: Oil
Exterior: Alum Siding
Exterior: Brick
Elevator: N
UFFI: No
Water Supply Type: Drilled Well
Water Supply: Well
Special Designation: Unknown
Other Structures: Drive Shed
Retirement: N
Parking
Driveway: Private
Garage Spaces: 1
Garage Type: Built-In
Covered Parking Spaces: 6
Total Parking Spaces: 7
Fees
Tax Year: 2018
Tax Legal Description: Pt N 1/2 Lt 11 Con 14 West Gwillimbury As In Ro288
Taxes: $6,800
Highlights
Feature: Part Cleared
Feature: Wooded/Treed
Land
Cross Street: 400/89E To 10th S 2n
Municipality District: Innisfil
Fronting On: East
Parcel Number: 580500037
Pool: None
Sewer: Septic
Lot Depth: 1011 Feet
Lot Frontage: 820.9 Feet
Lot Irregularities: X Irr.20.92 Ac- 10.47
Acres: 10-24.99
Zoning: Agr/Ep
Waterfront: None
Rooms
Room details for 5441 10 Sideroad, Innisfil
| Type | Dimensions | Description |
|---|---|---|
| Master Upper | 3.27 x 4.04 | Parquet Floor, W/W Closet |
| Br Upper | 3.04 x 3.03 | Broadloom, Double Closet, Mirrored Closet |
| Br Upper | 2.72 x 3.30 | Broadloom, Double Closet |
| Living Main | 3.27 x 5.20 | Parquet Floor, Fireplace |
| Dining Main | 3.27 x 3.60 | Parquet Floor, W/O To Patio |
| Kitchen Main | 2.86 x 5.94 | Eat-In Kitchen, W/O To Patio, Breakfast Bar |
| Family Lower | 2.30 x 4.30 | W/O To Deck, 2 Pc Bath, W/O To Garage |
| Rec Bsmt | 6.10 x 9.00 | Fireplace, W/O To Yard |
| Cold/Cant Bsmt | - | |
| Utility Bsmt | - |
| XXXXXXXX | XXX XX, XXXX |
XXXXXXX XXX XXXX |
|
| XXX XX, XXXX |
XXXXXX XXX XXXX |
$X,XXX,XXX | |
| XXXXXXXX | XXX XX, XXXX |
XXXXXXX XXX XXXX |
|
| XXX XX, XXXX |
XXXXXX XXX XXXX |
$X,XXX | |
| XXXXXXXX | XXX XX, XXXX |
XXXX XXX XXXX |
$XXX,XXX |
| XXX XX, XXXX |
XXXXXX XXX XXXX |
$XXX,XXX |
| XXXXXXXX XXXXXXX | XXX XX, XXXX | XXX XXXX |
| XXXXXXXX XXXXXX | XXX XX, XXXX | $1,288,000 XXX XXXX |
| XXXXXXXX XXXXXXX | XXX XX, XXXX | XXX XXXX |
| XXXXXXXX XXXXXX | XXX XX, XXXX | $1,980 XXX XXXX |
| XXXXXXXX XXXX | XXX XX, XXXX | $795,000 XXX XXXX |
| XXXXXXXX XXXXXX | XXX XX, XXXX | $699,800 XXX XXXX |

Hon Earl Rowe Public School
Elementary: PublicInnisfil Central Public School
Elementary: PublicKillarney Beach Public School
Elementary: PublicSt. Teresa of Calcutta Catholic School
Elementary: CatholicCookstown Central Public School
Elementary: PublicFieldcrest Elementary School
Elementary: PublicBradford Campus
Secondary: PublicÉcole secondaire Roméo Dallaire
Secondary: PublicHoly Trinity High School
Secondary: CatholicBradford District High School
Secondary: PublicSt Peter's Secondary School
Secondary: CatholicNantyr Shores Secondary School
Secondary: Public- 2 bath
- 3 bed
- 2000 sqft
2754 County Road 89, Innisfil, Ontario • L0L 1L0 • Cookstown



