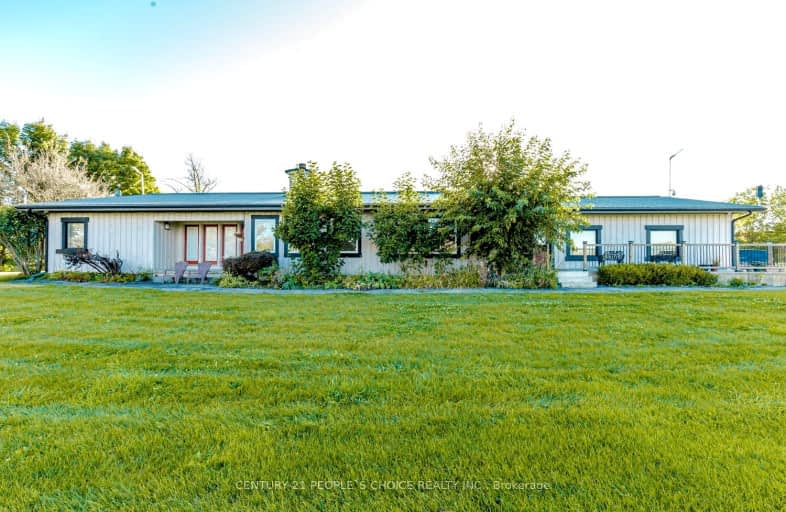Car-Dependent
- Almost all errands require a car.
1
/100
Somewhat Bikeable
- Most errands require a car.
27
/100

Martin Street Public School
Elementary: Public
5.20 km
Holy Rosary Separate School
Elementary: Catholic
5.22 km
W I Dick Middle School
Elementary: Public
4.79 km
ÉÉC Saint-Nicolas
Elementary: Catholic
4.71 km
Robert Baldwin Public School
Elementary: Public
4.84 km
Chris Hadfield Public School
Elementary: Public
4.97 km
E C Drury/Trillium Demonstration School
Secondary: Provincial
6.50 km
Ernest C Drury School for the Deaf
Secondary: Provincial
6.40 km
Gary Allan High School - Milton
Secondary: Public
6.22 km
Milton District High School
Secondary: Public
6.97 km
Jean Vanier Catholic Secondary School
Secondary: Catholic
9.23 km
Bishop Paul Francis Reding Secondary School
Secondary: Catholic
5.53 km
-
Trudeau Park
7.03km -
Coates Neighbourhood Park South
776 Philbrook Dr (Philbrook & Cousens Terrace), Milton ON 7.82km -
Beaty Neighbourhood Park South
820 Bennett Blvd, Milton ON 7.96km
-
TD Bank Financial Group
810 Main St E (Thompson Rd), Milton ON L9T 0J4 5.46km -
A.M. Strategic Accountants Inc
225 Main St E, Milton ON L9T 1N9 5.7km -
TD Bank Financial Group
1040 Kennedy Cir, Milton ON L9T 0J9 8.69km


