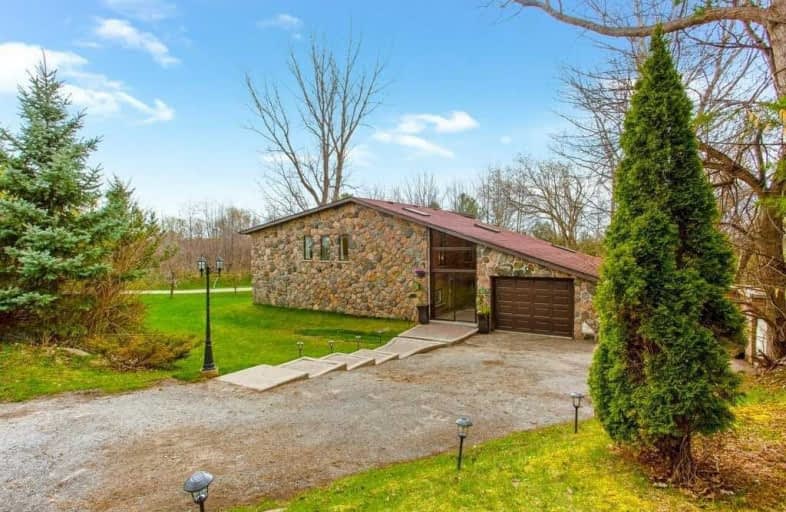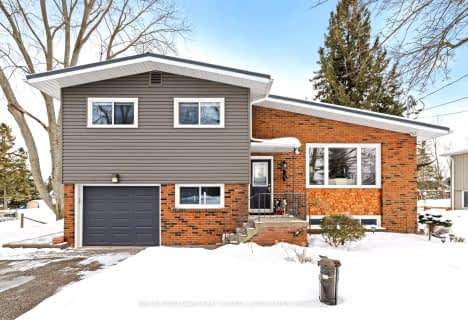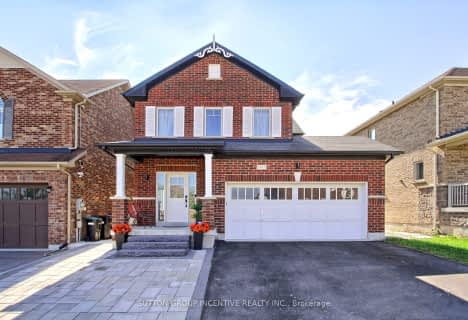
Lake Simcoe Public School
Elementary: Public
5.89 km
Innisfil Central Public School
Elementary: Public
1.12 km
Killarney Beach Public School
Elementary: Public
2.96 km
Sunnybrae Public School
Elementary: Public
7.98 km
St Francis of Assisi Elementary School
Elementary: Catholic
6.69 km
Alcona Glen Elementary School
Elementary: Public
6.88 km
Bradford Campus
Secondary: Public
15.89 km
École secondaire Roméo Dallaire
Secondary: Public
12.00 km
Bradford District High School
Secondary: Public
15.98 km
St Peter's Secondary School
Secondary: Catholic
11.47 km
Nantyr Shores Secondary School
Secondary: Public
6.66 km
Innisdale Secondary School
Secondary: Public
13.39 km





