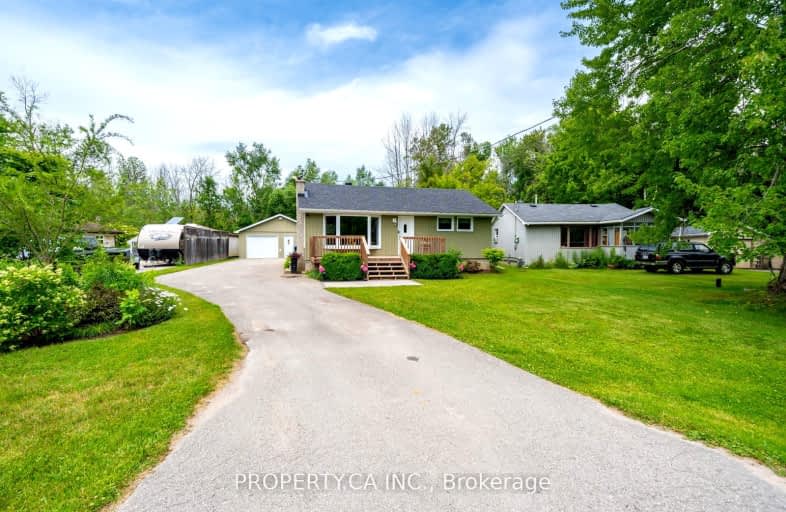
3D Walkthrough

Lake Simcoe Public School
Elementary: Public
4.15 km
Deer Park Public School
Elementary: Public
7.43 km
St Francis of Assisi Elementary School
Elementary: Catholic
3.38 km
Holy Cross Catholic School
Elementary: Catholic
1.38 km
Goodfellow Public School
Elementary: Public
0.91 km
Alcona Glen Elementary School
Elementary: Public
3.31 km
Our Lady of the Lake Catholic College High School
Secondary: Catholic
14.41 km
Keswick High School
Secondary: Public
13.53 km
St Peter's Secondary School
Secondary: Catholic
8.77 km
Nantyr Shores Secondary School
Secondary: Public
3.36 km
Eastview Secondary School
Secondary: Public
13.01 km
Innisdale Secondary School
Secondary: Public
12.29 km
-
Innisfil Beach Park
676 Innisfil Beach Rd, Innisfil ON 1.2km -
North Gwillimbury Park
6.15km -
Elmwood Park, Lake Simcoe
Georgina ON 6.29km
-
TD Bank Financial Group
945 Innisfil Beach Rd, Innisfil ON L9S 1V3 2.14km -
Pace Credit Union
1040 Innisfil Beach Rd, Innisfil ON L9S 2M5 2.36km -
TD Canada Trust Branch and ATM
1054 Innisfil Beach Rd, Innisfil ON L9S 4T9 2.42km













