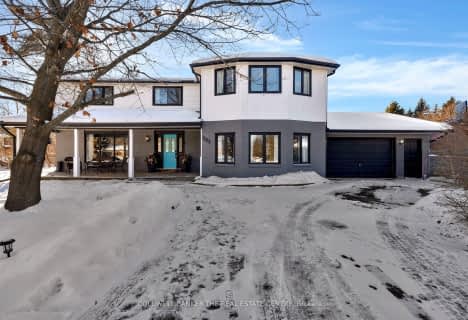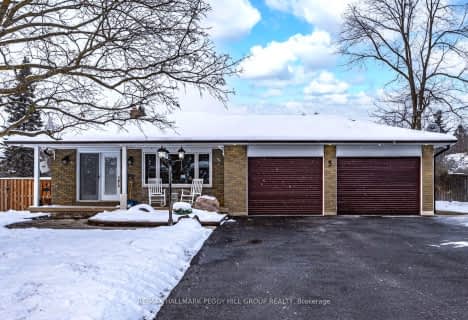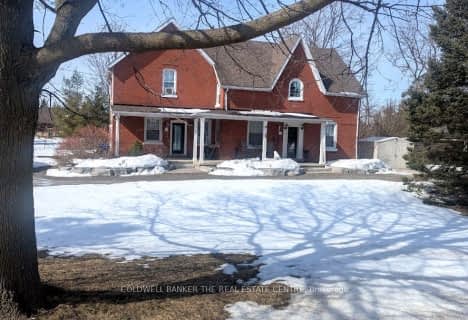
École élémentaire Roméo Dallaire
Elementary: Public
7.61 km
St Nicholas School
Elementary: Catholic
7.13 km
St Bernadette Elementary School
Elementary: Catholic
8.20 km
W C Little Elementary School
Elementary: Public
7.82 km
Cookstown Central Public School
Elementary: Public
7.08 km
Holly Meadows Elementary School
Elementary: Public
9.03 km
École secondaire Roméo Dallaire
Secondary: Public
7.46 km
Simcoe Alternative Secondary School
Secondary: Public
13.89 km
St Peter's Secondary School
Secondary: Catholic
12.27 km
St Joan of Arc High School
Secondary: Catholic
10.19 km
Bear Creek Secondary School
Secondary: Public
8.20 km
Innisdale Secondary School
Secondary: Public
11.59 km



