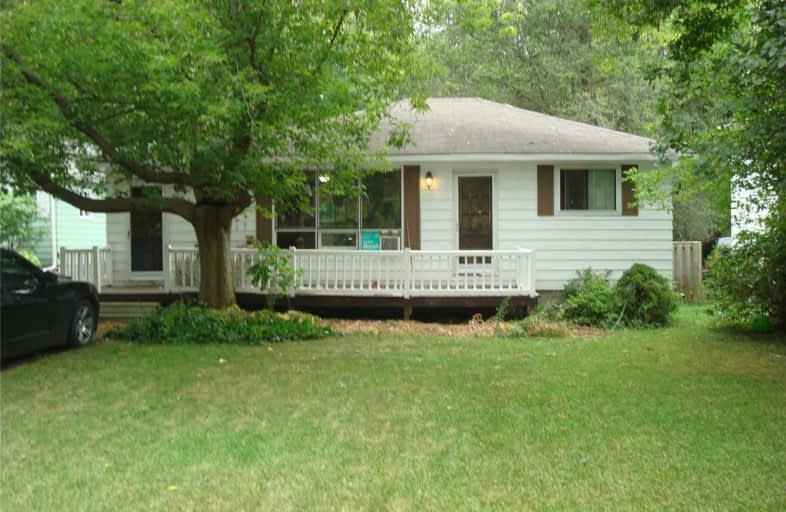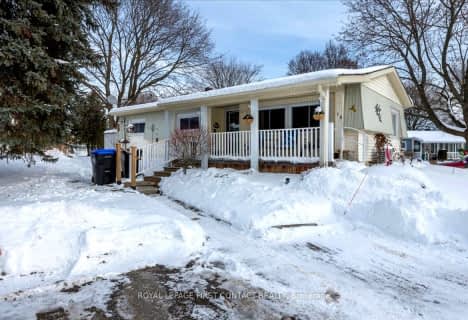
Lake Simcoe Public School
Elementary: Public
5.03 km
St Francis of Assisi Elementary School
Elementary: Catholic
4.33 km
Holy Cross Catholic School
Elementary: Catholic
2.17 km
Hyde Park Public School
Elementary: Public
5.40 km
Goodfellow Public School
Elementary: Public
1.58 km
Alcona Glen Elementary School
Elementary: Public
3.81 km
Our Lady of the Lake Catholic College High School
Secondary: Catholic
15.78 km
Keswick High School
Secondary: Public
14.91 km
St Peter's Secondary School
Secondary: Catholic
7.78 km
Nantyr Shores Secondary School
Secondary: Public
4.21 km
Eastview Secondary School
Secondary: Public
11.71 km
Innisdale Secondary School
Secondary: Public
11.32 km



