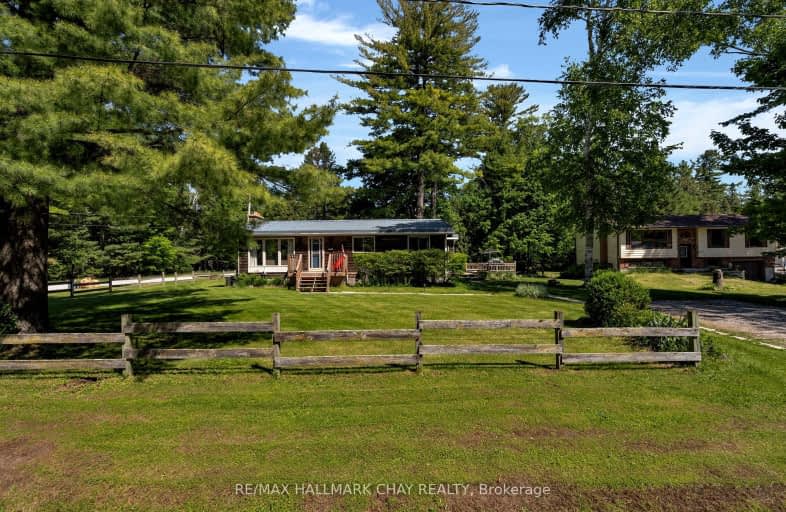Car-Dependent
- Almost all errands require a car.
Somewhat Bikeable
- Most errands require a car.

Shanty Bay Public School
Elementary: PublicSt Francis of Assisi Elementary School
Elementary: CatholicHoly Cross Catholic School
Elementary: CatholicHyde Park Public School
Elementary: PublicGoodfellow Public School
Elementary: PublicAlcona Glen Elementary School
Elementary: PublicSt Joseph's Separate School
Secondary: CatholicBarrie North Collegiate Institute
Secondary: PublicSt Peter's Secondary School
Secondary: CatholicNantyr Shores Secondary School
Secondary: PublicEastview Secondary School
Secondary: PublicInnisdale Secondary School
Secondary: Public-
The Queensway Park
Barrie ON 5km -
Hurst Park
Barrie ON 6.81km -
Kuzmich Park
Grand Forest Dr (Golden Meadow Rd.), Barrie ON 6.96km
-
TD Bank Financial Group
945 Innisfil Beach Rd, Innisfil ON L9S 1V3 5.19km -
President's Choice Financial ATM
20th SideRd, Innisfil ON L9S 4J1 6.18km -
RBC Royal Bank
1501 Innisfil Beach Rd, Innisfil ON L9S 4B2 6.29km
- 2 bath
- 4 bed
- 1500 sqft
731 Pinegrove Avenue, Innisfil, Ontario • L9S 2K3 • Rural Innisfil
- 2 bath
- 3 bed
- 1100 sqft
780 Pinegrove Avenue, Innisfil, Ontario • L9S 2K2 • Rural Innisfil









