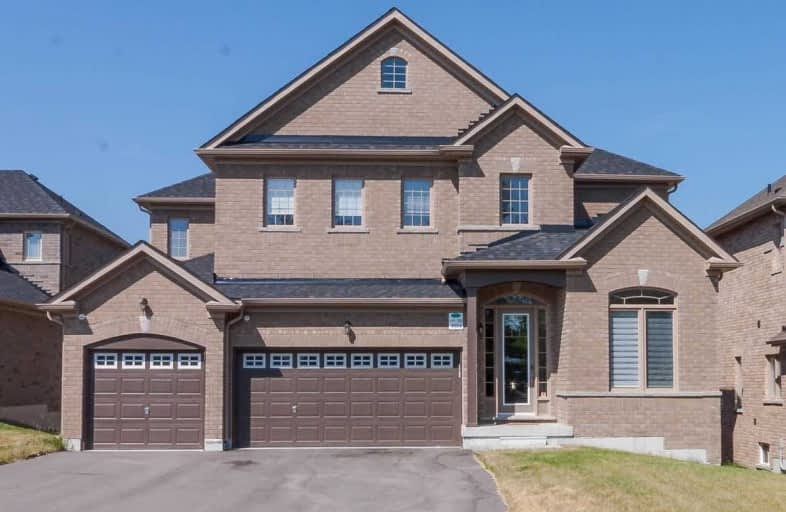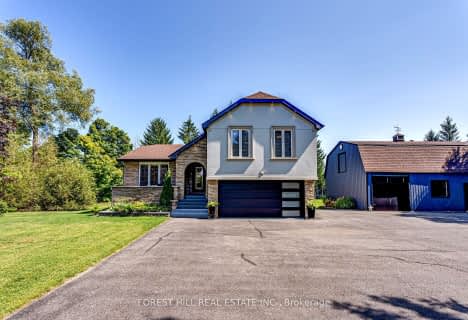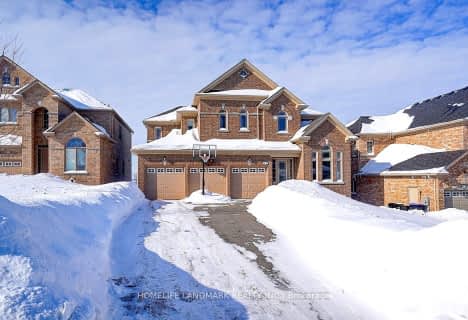
Lake Simcoe Public School
Elementary: Public
6.70 km
Hon Earl Rowe Public School
Elementary: Public
8.44 km
Innisfil Central Public School
Elementary: Public
1.92 km
Killarney Beach Public School
Elementary: Public
3.49 km
St Francis of Assisi Elementary School
Elementary: Catholic
7.50 km
Alcona Glen Elementary School
Elementary: Public
7.68 km
Bradford Campus
Secondary: Public
15.30 km
École secondaire Roméo Dallaire
Secondary: Public
12.19 km
Bradford District High School
Secondary: Public
15.33 km
St Peter's Secondary School
Secondary: Catholic
12.06 km
Nantyr Shores Secondary School
Secondary: Public
7.47 km
Innisdale Secondary School
Secondary: Public
13.83 km





