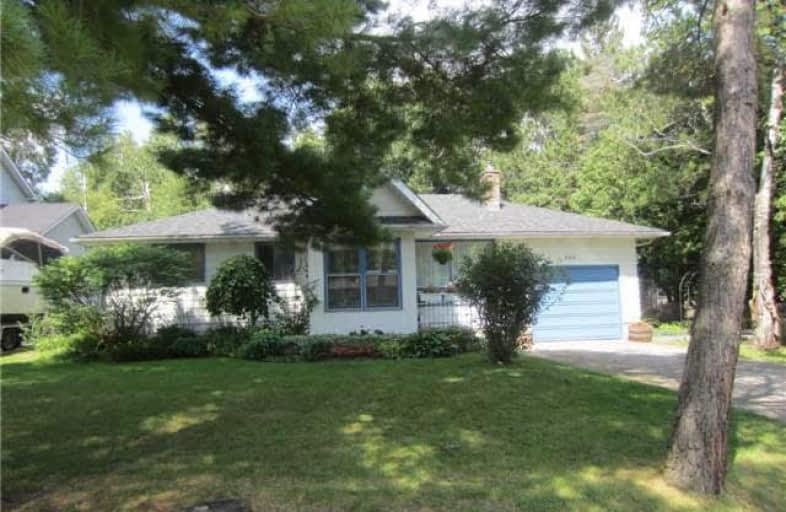
Lake Simcoe Public School
Elementary: Public
2.68 km
Killarney Beach Public School
Elementary: Public
7.12 km
St Francis of Assisi Elementary School
Elementary: Catholic
1.90 km
Holy Cross Catholic School
Elementary: Catholic
0.50 km
Goodfellow Public School
Elementary: Public
0.96 km
Alcona Glen Elementary School
Elementary: Public
2.04 km
Our Lady of the Lake Catholic College High School
Secondary: Catholic
13.49 km
Keswick High School
Secondary: Public
12.67 km
St Peter's Secondary School
Secondary: Catholic
8.70 km
Nantyr Shores Secondary School
Secondary: Public
1.89 km
Eastview Secondary School
Secondary: Public
13.46 km
Innisdale Secondary School
Secondary: Public
12.14 km





