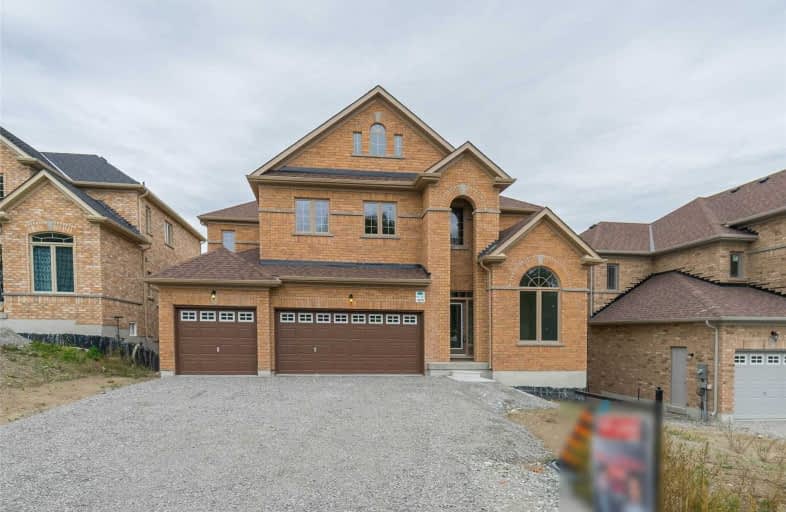Sold on Mar 22, 2021
Note: Property is not currently for sale or for rent.

-
Type: Detached
-
Style: 2-Storey
-
Size: 3500 sqft
-
Lot Size: 55.8 x 300.95 Feet
-
Age: 0-5 years
-
Taxes: $8,326 per year
-
Days on Site: 7 Days
-
Added: Mar 15, 2021 (1 week on market)
-
Updated:
-
Last Checked: 3 months ago
-
MLS®#: N5152551
-
Listed By: Re/max realtron realty inc., brokerage
Wonderful, Bright And Spacious Family Home Located In An Exclusive Community In Innisfil With Approx 3600 Sq Ft, 11' Ceiling On Main Floor Surrounded By Nature, This Gorgeous House Has A 3 Car Garage With A Big Driveway That Holds Up To 7 Cars, Huge Yard With Fantastic View Backing On Too Beautiful Green Space,Over 60K Upgrades & W/O Basement 5 Min Drive To The Lake Close To Hwy 400.
Extras
S/S Appliances, White Washer And Dryer, All Elf's, And All Windows Covering.
Property Details
Facts for 870 John Street, Innisfil
Status
Days on Market: 7
Last Status: Sold
Sold Date: Mar 22, 2021
Closed Date: Jun 24, 2021
Expiry Date: Jul 15, 2021
Sold Price: $1,370,000
Unavailable Date: Mar 22, 2021
Input Date: Mar 15, 2021
Prior LSC: Listing with no contract changes
Property
Status: Sale
Property Type: Detached
Style: 2-Storey
Size (sq ft): 3500
Age: 0-5
Area: Innisfil
Community: Churchill
Availability Date: Tba
Inside
Bedrooms: 4
Bathrooms: 4
Kitchens: 1
Rooms: 10
Den/Family Room: Yes
Air Conditioning: Central Air
Fireplace: Yes
Washrooms: 4
Building
Basement: Full
Basement 2: W/O
Heat Type: Forced Air
Heat Source: Gas
Exterior: Brick
Water Supply: Municipal
Special Designation: Unknown
Parking
Driveway: Private
Garage Spaces: 3
Garage Type: Attached
Covered Parking Spaces: 7
Total Parking Spaces: 10
Fees
Tax Year: 2021
Tax Legal Description: Lot 8 Thv Plan # 51M-604
Taxes: $8,326
Land
Cross Street: 4th Line/ John St
Municipality District: Innisfil
Fronting On: East
Pool: None
Sewer: Septic
Lot Depth: 300.95 Feet
Lot Frontage: 55.8 Feet
Additional Media
- Virtual Tour: http://torontohousetour.com/l/870-John/
Rooms
Room details for 870 John Street, Innisfil
| Type | Dimensions | Description |
|---|---|---|
| Kitchen Main | 3.53 x 4.57 | Ceramic Floor, Stainless Steel Appl, Window |
| Breakfast Main | 4.27 x 5.49 | Hardwood Floor, Combined W/Kitchen, Sliding Doors |
| Living Main | 3.66 x 5.49 | Hardwood Floor, Window |
| Great Rm Main | 5.49 x 5.49 | Hardwood Floor, Fireplace, Window |
| Dining Main | 3.66 x 5.49 | Hardwood Floor, Window |
| Office Main | 2.74 x 3.64 | French Doors, Window |
| Laundry Main | 3.53 x 3.53 | Ceramic Floor, Window |
| Master 2nd | 6.09 x 5.49 | Broadloom, 4 Pc Ensuite, W/I Closet |
| 2nd Br 2nd | 3.65 x 4.57 | Broadloom, Semi Ensuite, Closet |
| 3rd Br 2nd | 3.77 x 5.49 | Broadloom, Semi Ensuite, Closet |
| 4th Br 2nd | 2.76 x 3.64 | Broadloom, 4 Pc Ensuite, Closet |
| XXXXXXXX | XXX XX, XXXX |
XXXX XXX XXXX |
$X,XXX,XXX |
| XXX XX, XXXX |
XXXXXX XXX XXXX |
$X,XXX,XXX | |
| XXXXXXXX | XXX XX, XXXX |
XXXXXX XXX XXXX |
$X,XXX |
| XXX XX, XXXX |
XXXXXX XXX XXXX |
$X,XXX | |
| XXXXXXXX | XXX XX, XXXX |
XXXXXXX XXX XXXX |
|
| XXX XX, XXXX |
XXXXXX XXX XXXX |
$X,XXX,XXX | |
| XXXXXXXX | XXX XX, XXXX |
XXXXXXXX XXX XXXX |
|
| XXX XX, XXXX |
XXXXXX XXX XXXX |
$X,XXX |
| XXXXXXXX XXXX | XXX XX, XXXX | $1,370,000 XXX XXXX |
| XXXXXXXX XXXXXX | XXX XX, XXXX | $1,249,000 XXX XXXX |
| XXXXXXXX XXXXXX | XXX XX, XXXX | $2,600 XXX XXXX |
| XXXXXXXX XXXXXX | XXX XX, XXXX | $2,600 XXX XXXX |
| XXXXXXXX XXXXXXX | XXX XX, XXXX | XXX XXXX |
| XXXXXXXX XXXXXX | XXX XX, XXXX | $1,099,000 XXX XXXX |
| XXXXXXXX XXXXXXXX | XXX XX, XXXX | XXX XXXX |
| XXXXXXXX XXXXXX | XXX XX, XXXX | $2,350 XXX XXXX |

Lake Simcoe Public School
Elementary: PublicHon Earl Rowe Public School
Elementary: PublicInnisfil Central Public School
Elementary: PublicKillarney Beach Public School
Elementary: PublicSt Francis of Assisi Elementary School
Elementary: CatholicAlcona Glen Elementary School
Elementary: PublicBradford Campus
Secondary: PublicÉcole secondaire Roméo Dallaire
Secondary: PublicBradford District High School
Secondary: PublicSt Peter's Secondary School
Secondary: CatholicNantyr Shores Secondary School
Secondary: PublicInnisdale Secondary School
Secondary: Public- 2 bath
- 4 bed
- 2000 sqft
5853 Yonge Street, Innisfil, Ontario • L0L 1K0 • Rural Innisfil



