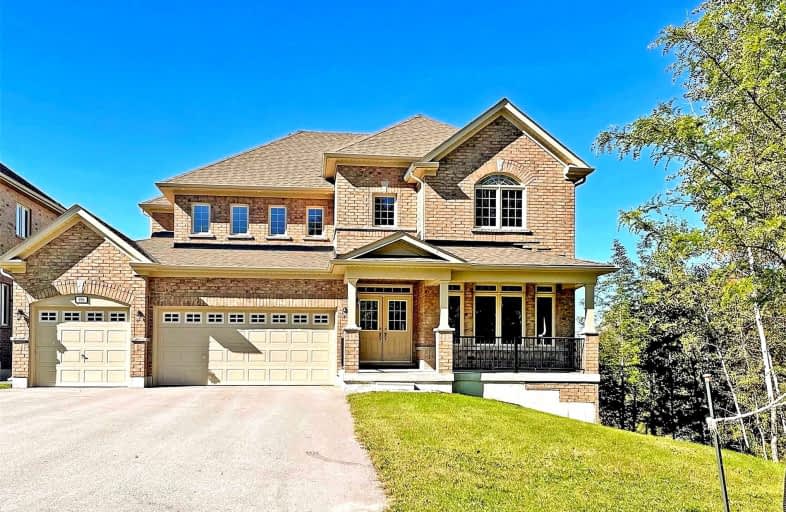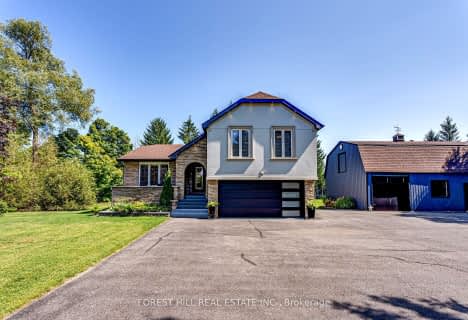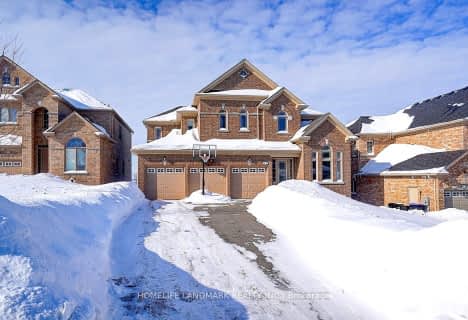Car-Dependent
- Almost all errands require a car.
10
/100
Somewhat Bikeable
- Almost all errands require a car.
2
/100

Lake Simcoe Public School
Elementary: Public
6.70 km
Hon Earl Rowe Public School
Elementary: Public
8.44 km
Innisfil Central Public School
Elementary: Public
1.92 km
Killarney Beach Public School
Elementary: Public
3.49 km
St Francis of Assisi Elementary School
Elementary: Catholic
7.50 km
Alcona Glen Elementary School
Elementary: Public
7.68 km
Bradford Campus
Secondary: Public
15.30 km
École secondaire Roméo Dallaire
Secondary: Public
12.19 km
Bradford District High School
Secondary: Public
15.33 km
St Peter's Secondary School
Secondary: Catholic
12.06 km
Nantyr Shores Secondary School
Secondary: Public
7.47 km
Innisdale Secondary School
Secondary: Public
13.83 km
-
Innisfil Centennial Park
Innisfil ON 4.61km -
Huron Court Park
Innisfil ON 7.98km -
Meadows of Stroud
Innisfil ON 9.4km
-
President's Choice Financial ATM
20th SideRd, Innisfil ON L9S 4J1 7.11km -
TD Bank Financial Group
1054 Innisfil Beach Rd, Innisfil ON L9S 4T9 8.41km -
PACE Credit Union
8034 Yonge St, Innisfil ON L9S 1L6 9.08km





