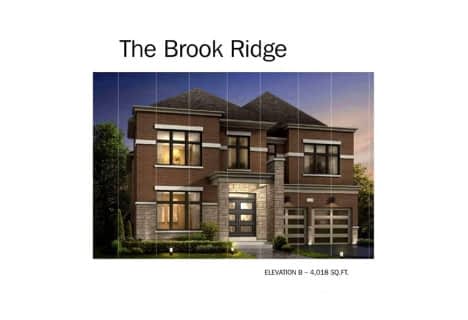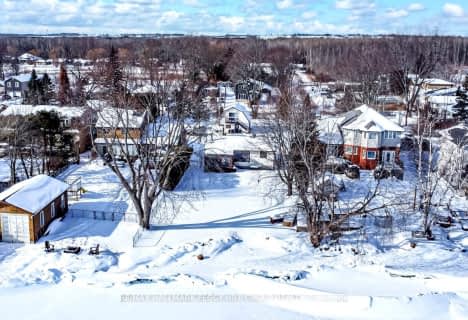

Lake Simcoe Public School
Elementary: PublicInnisfil Central Public School
Elementary: PublicKillarney Beach Public School
Elementary: PublicSt Francis of Assisi Elementary School
Elementary: CatholicHoly Cross Catholic School
Elementary: CatholicAlcona Glen Elementary School
Elementary: PublicBradford Campus
Secondary: PublicOur Lady of the Lake Catholic College High School
Secondary: CatholicKeswick High School
Secondary: PublicBradford District High School
Secondary: PublicSt Peter's Secondary School
Secondary: CatholicNantyr Shores Secondary School
Secondary: Public- 4 bath
- 5 bed
- 2000 sqft
359 Limerick Street, Innisfil, Ontario • L0L 1K0 • Rural Innisfil
- 3 bath
- 4 bed
- 2500 sqft
1303 Broderick Street, Innisfil, Ontario • L9S 0P5 • Rural Innisfil








